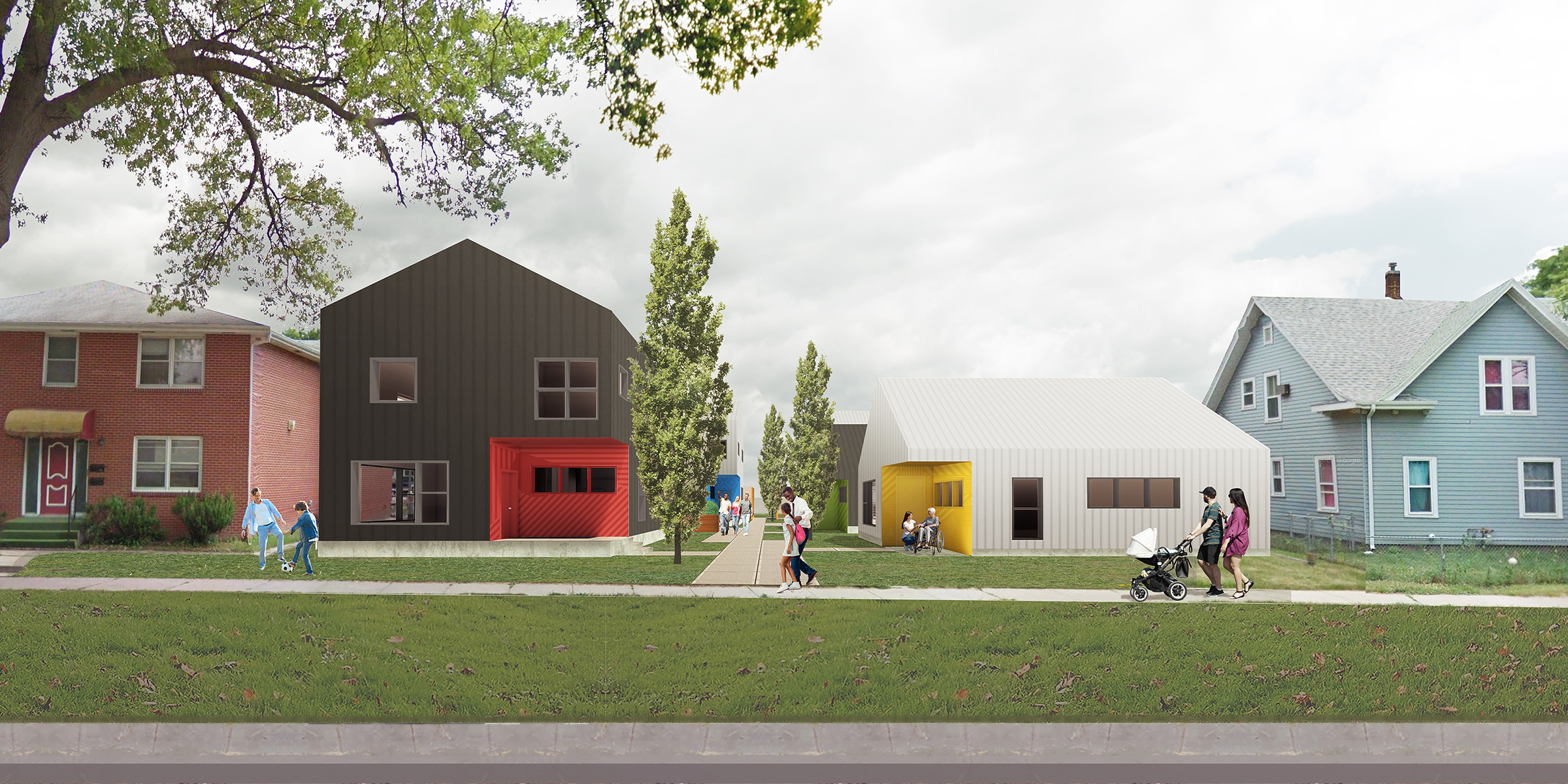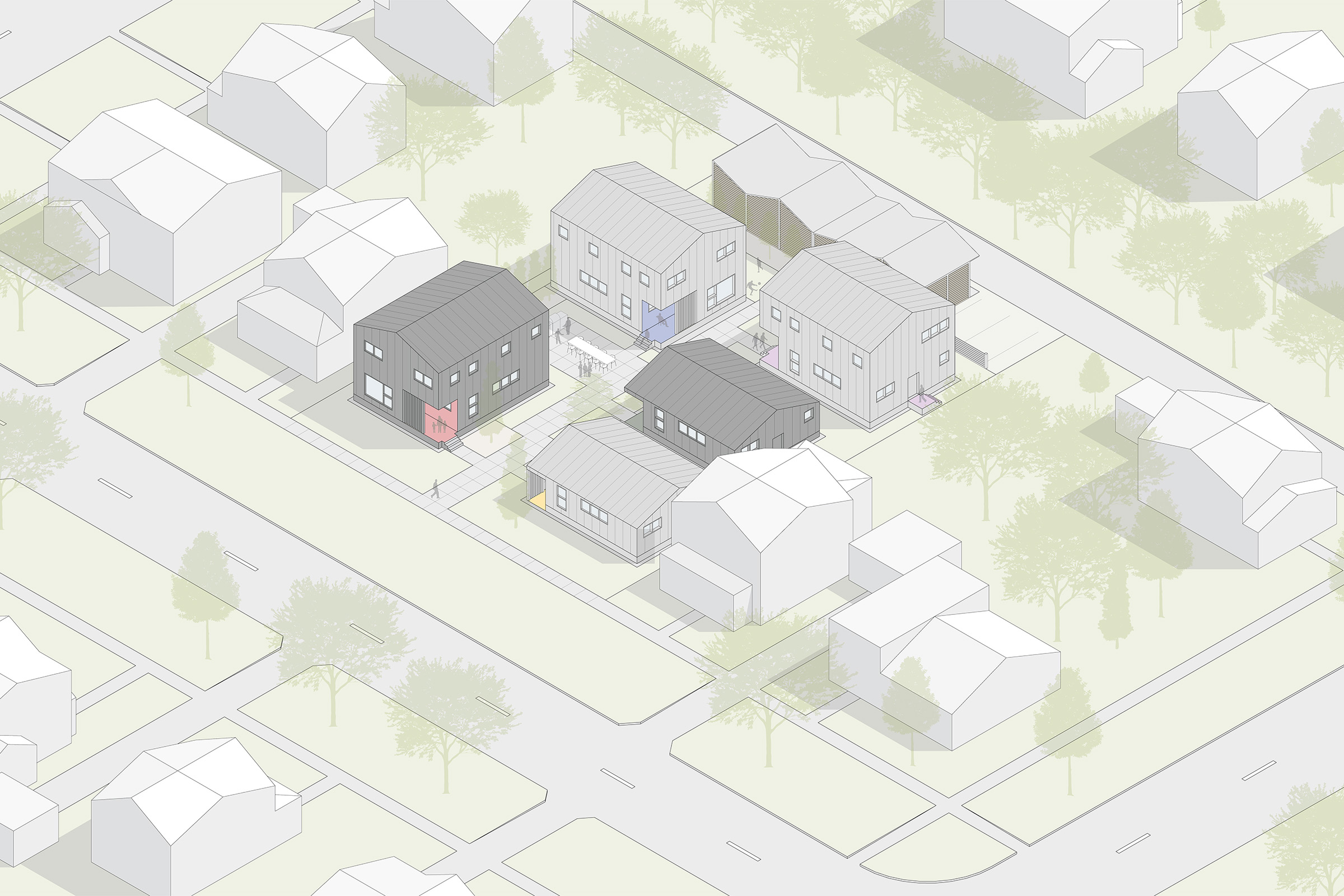
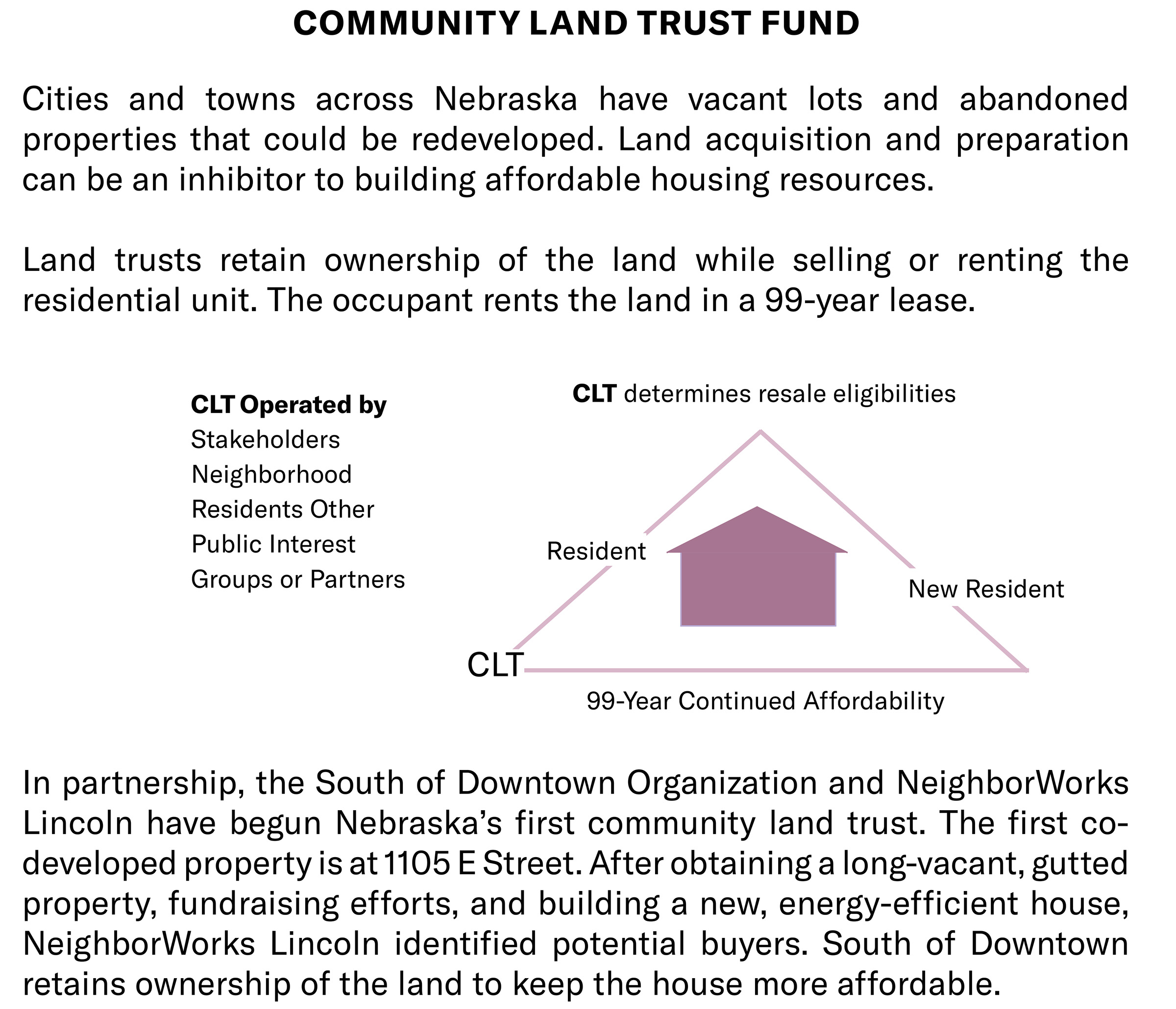
This project attempts to add density while maintaining the character and scale of the neighborhood. Through the mechanism of the Community Land Trust, this "missing middle" housing proposal helps alleviate the burden of rising land values.
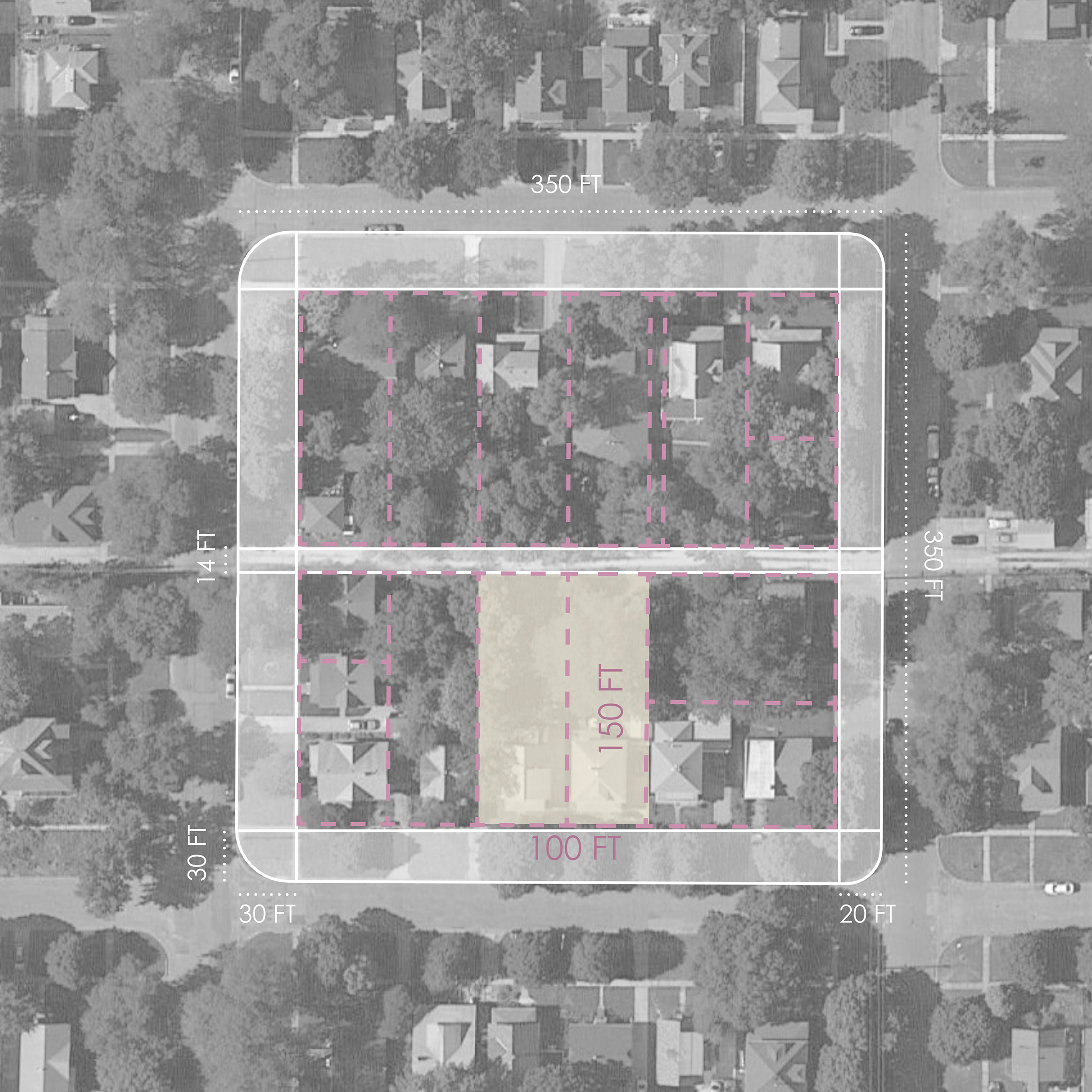
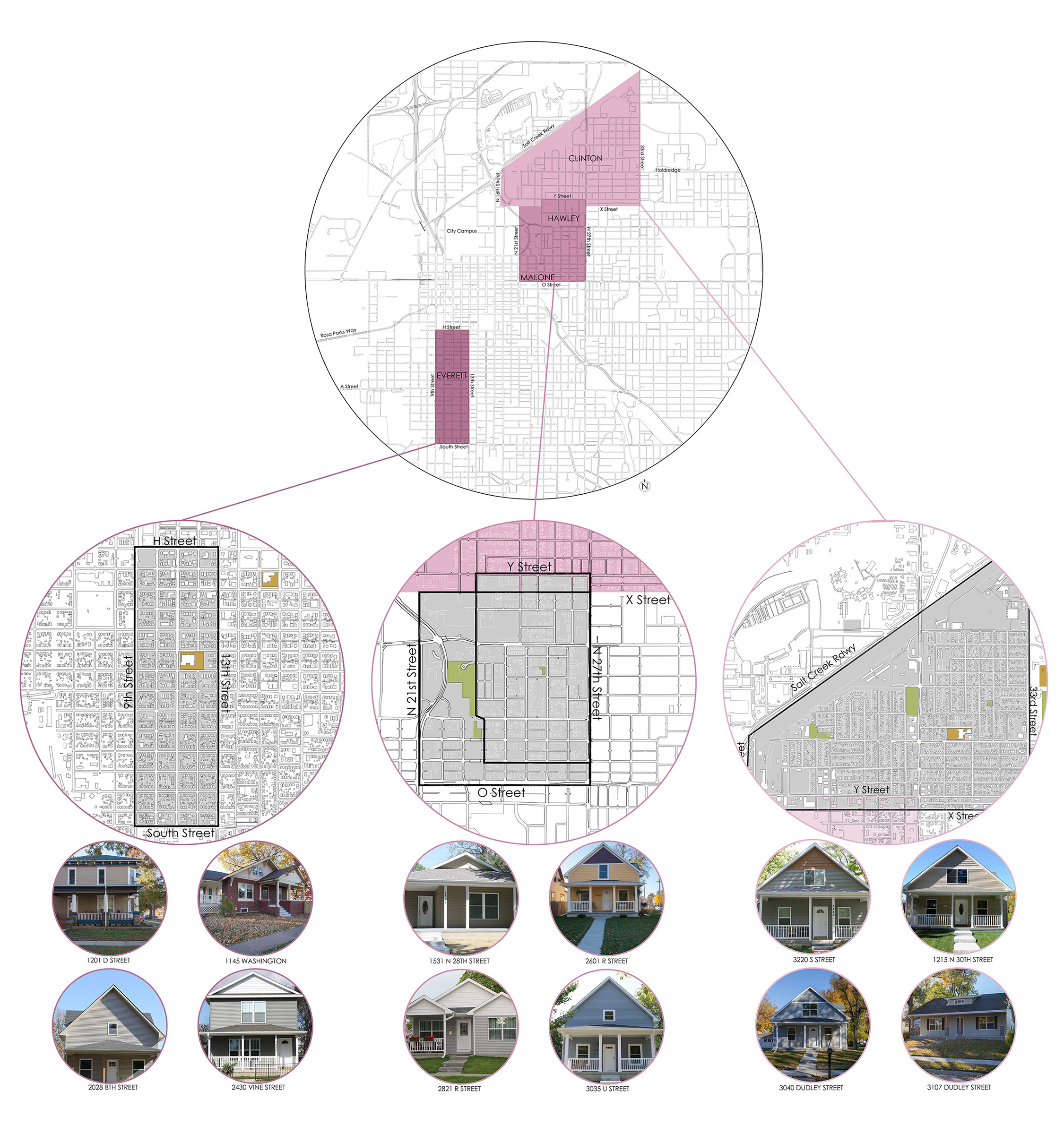
the typical Lincoln block and neighborhoods of focus
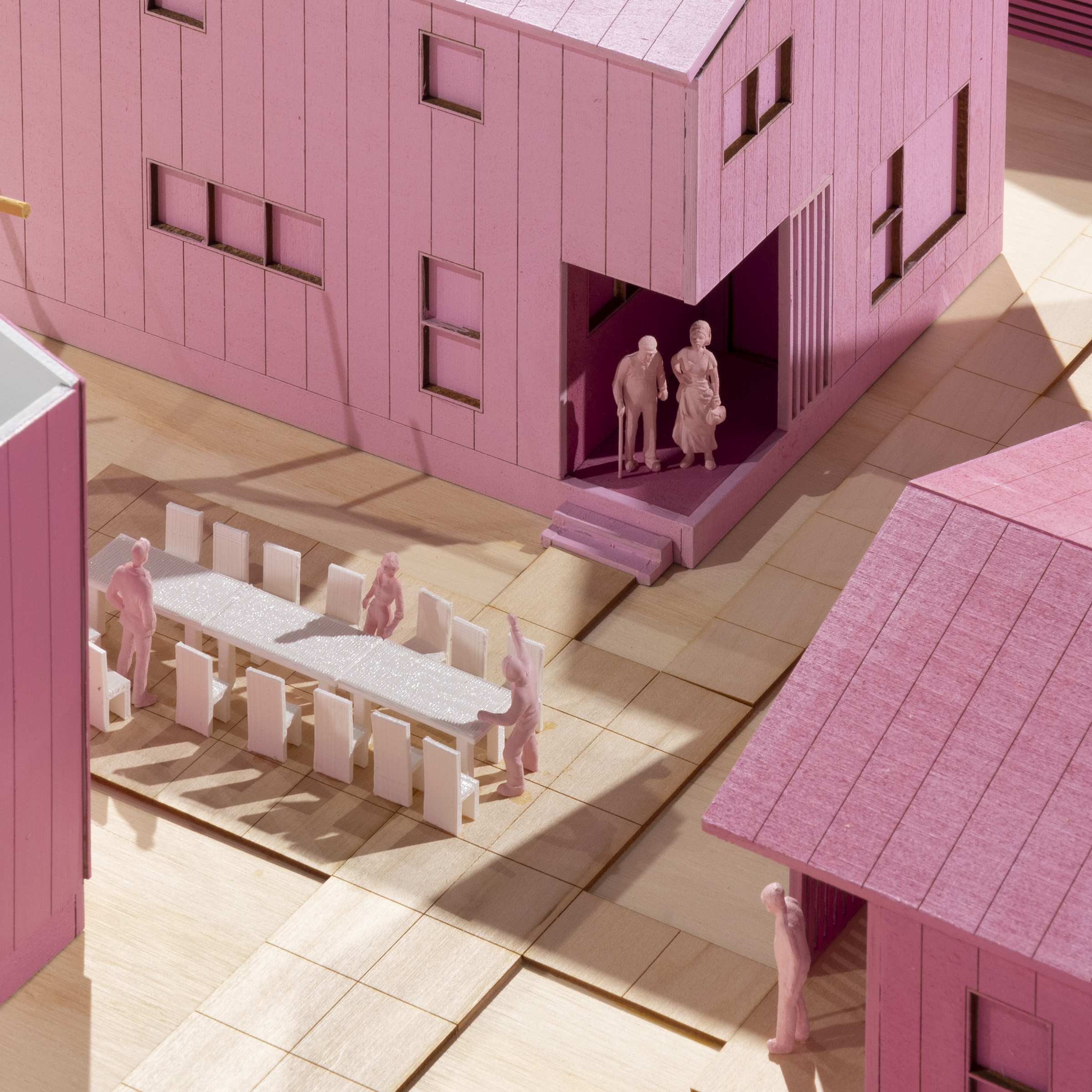
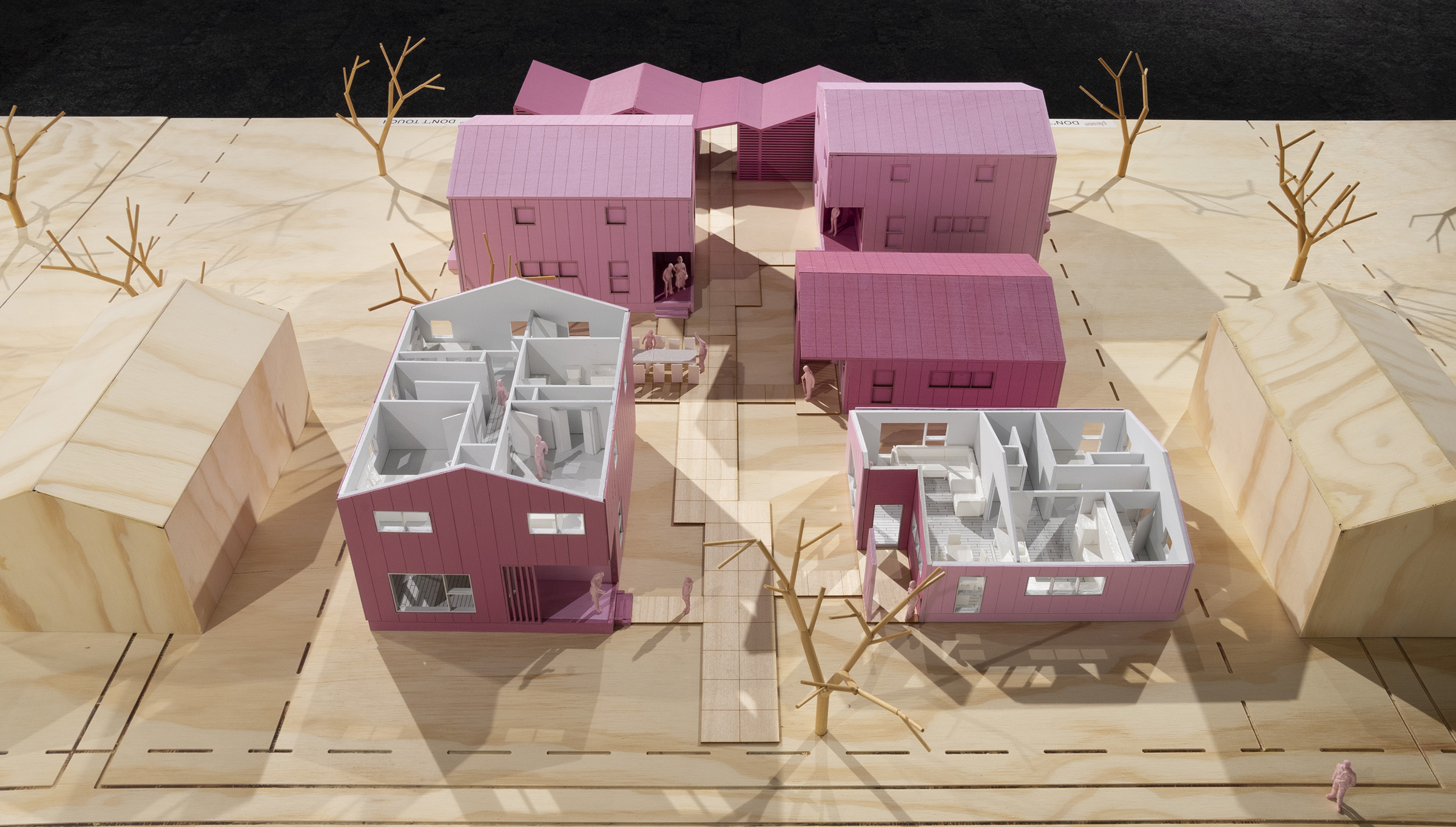
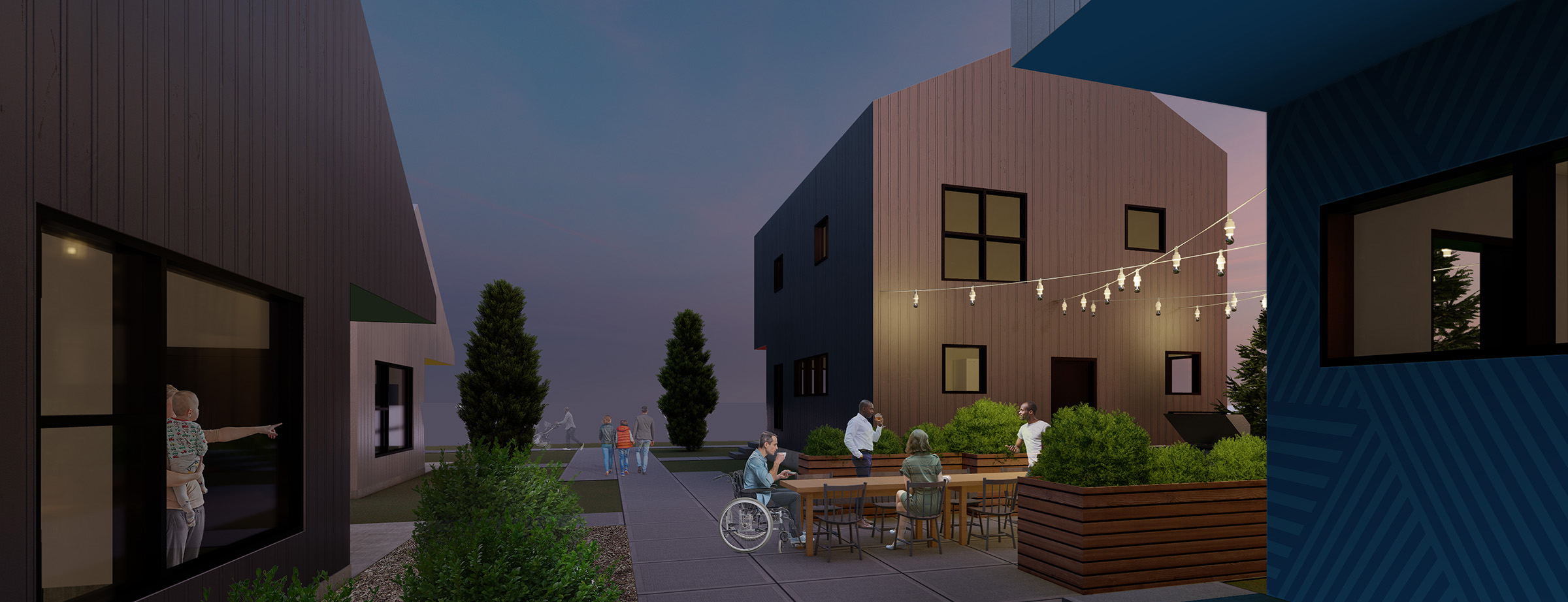
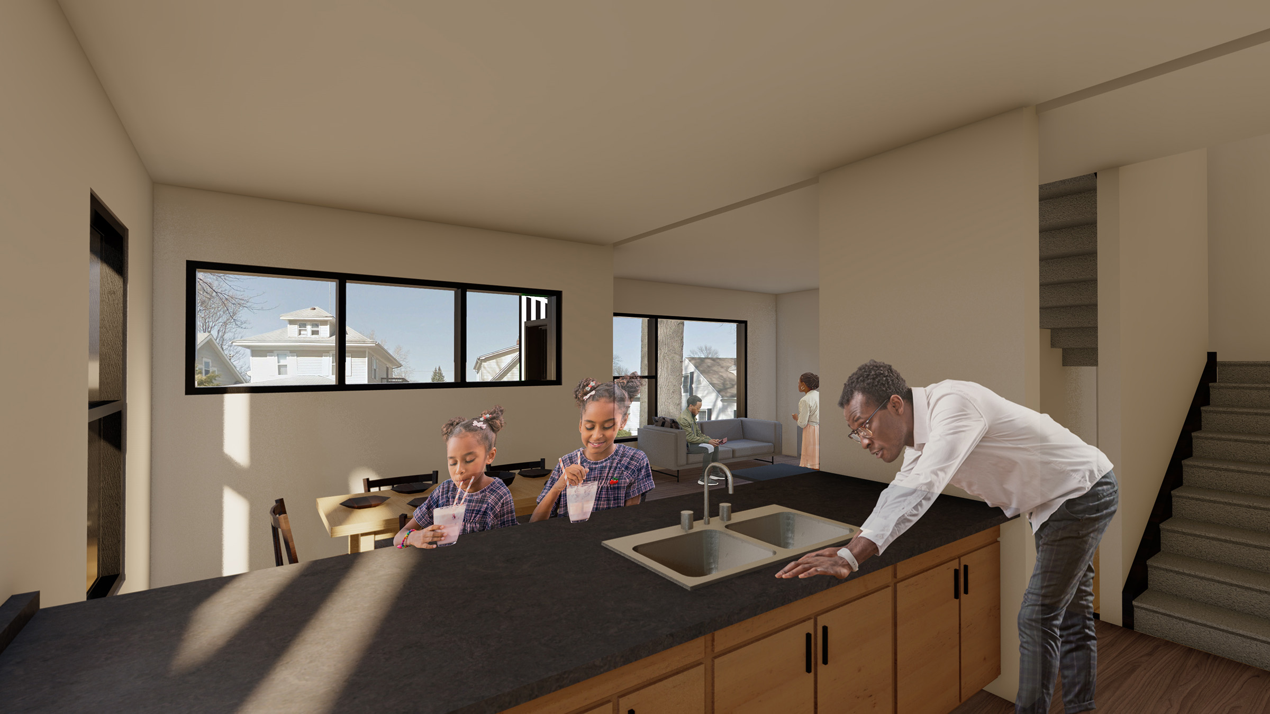
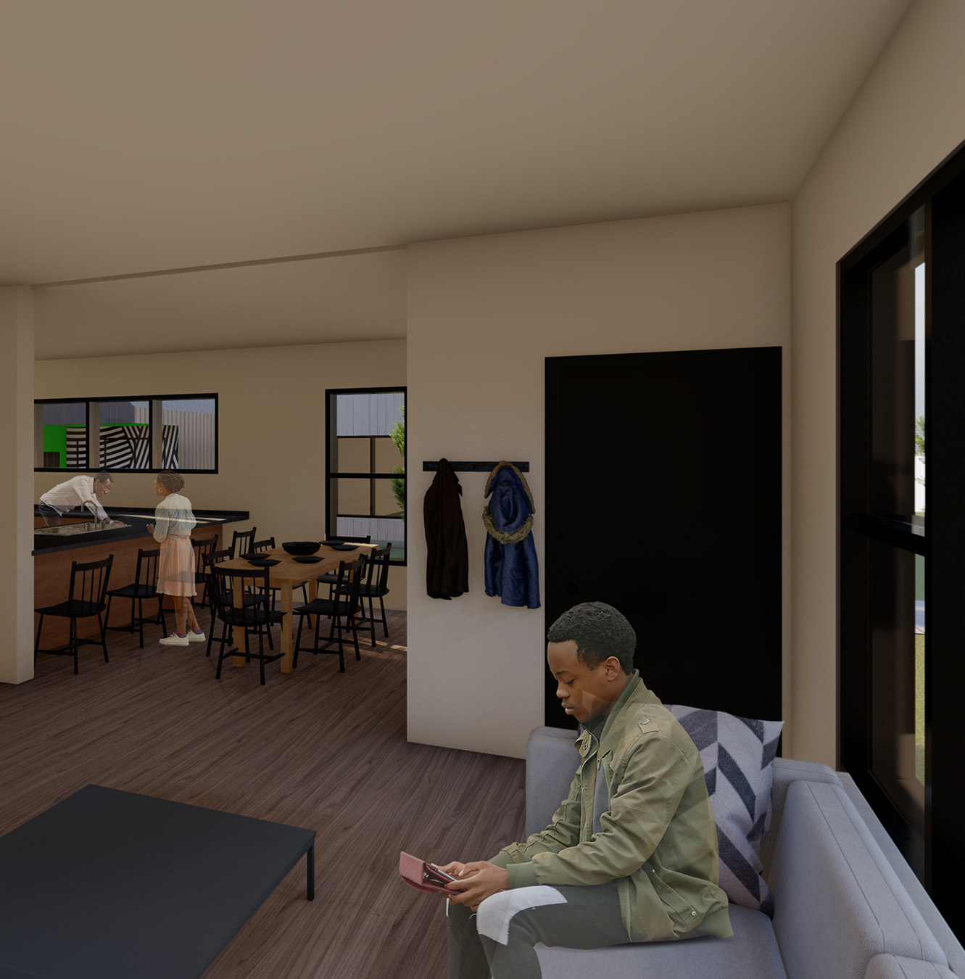
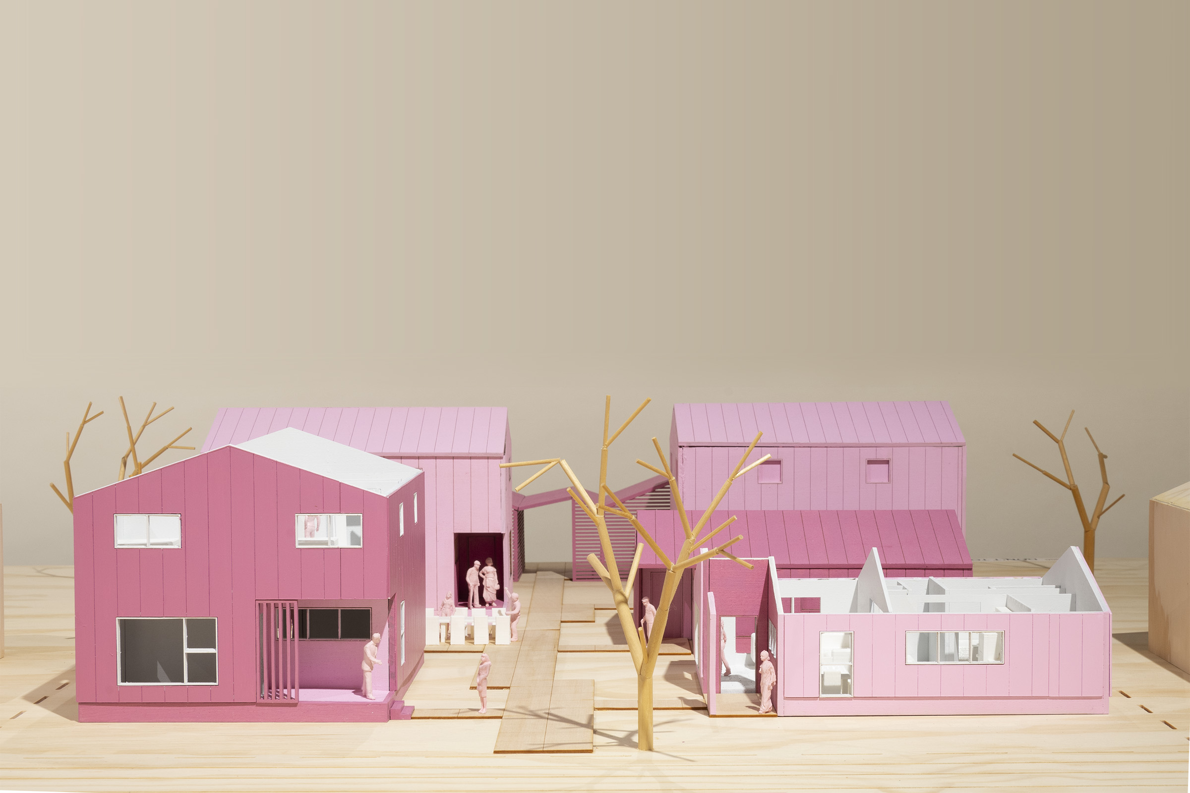
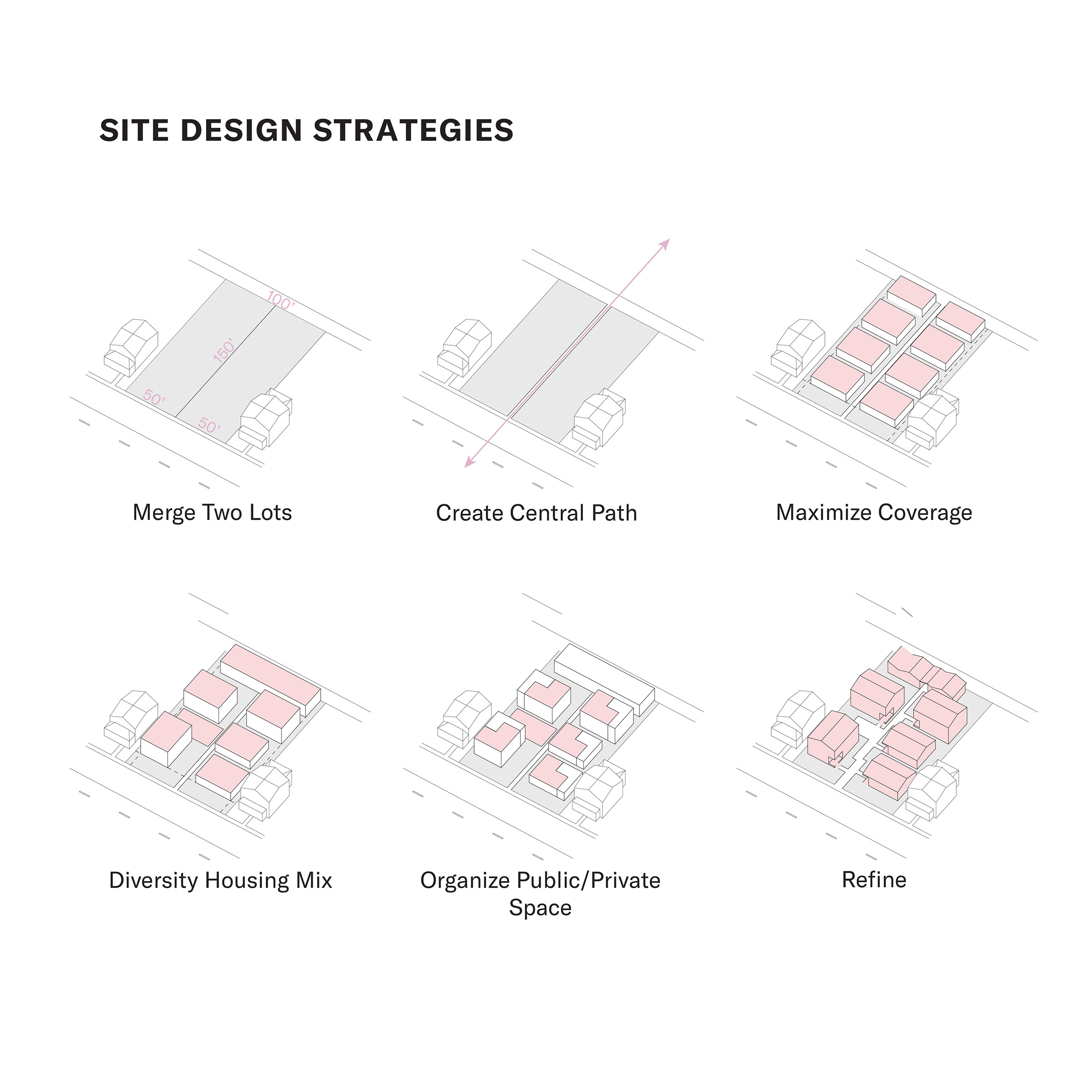
A central shared path organizes the dense site to create a gradient of public to private spaces with an outdoor gathering area at the center. At the rear of the lot the path bisects a shared carport with garbage/recycling stations fronting an existing alley. Public areas within the houses face the path while private rooms orient to the side yards or are located on the second floor.
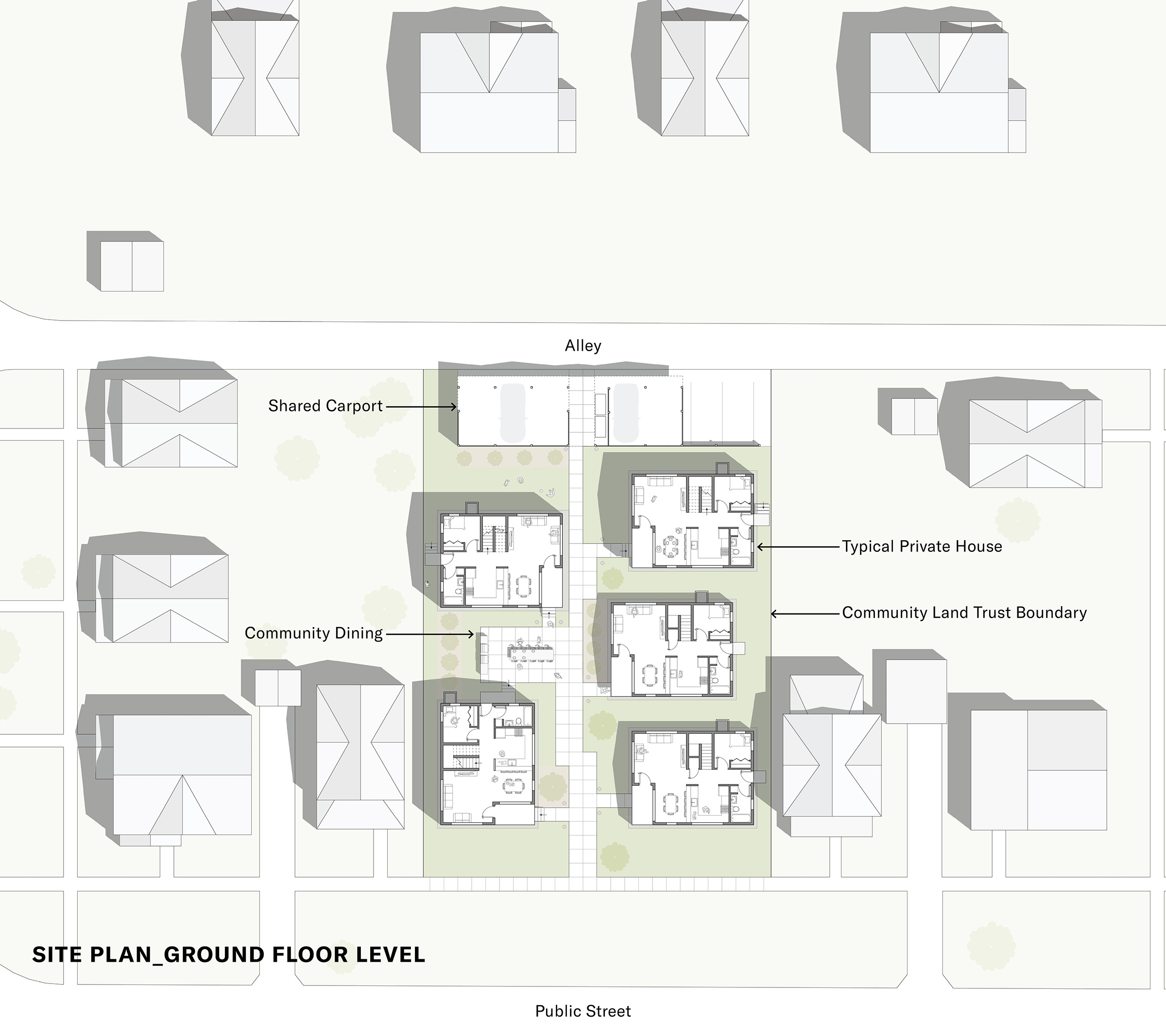
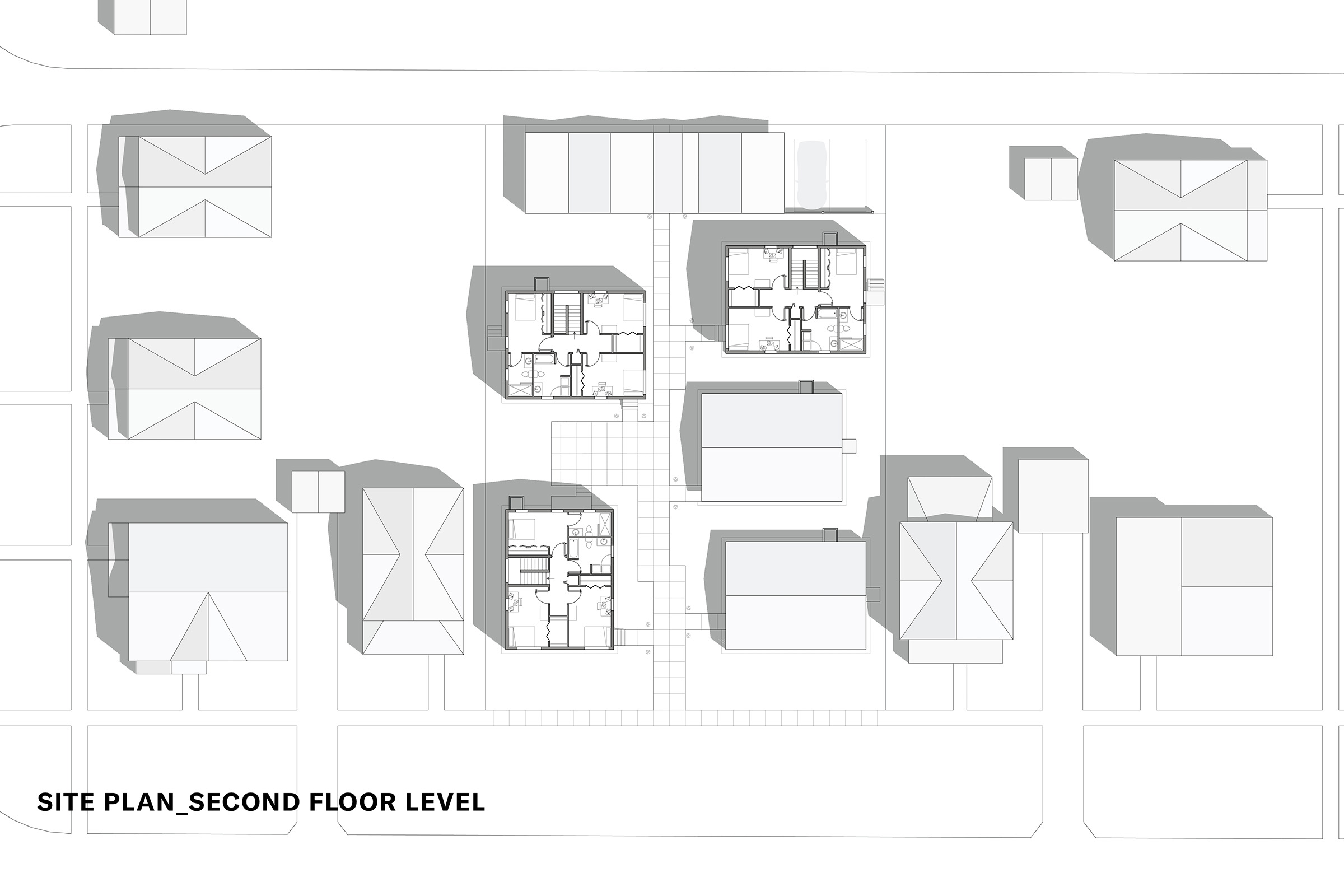

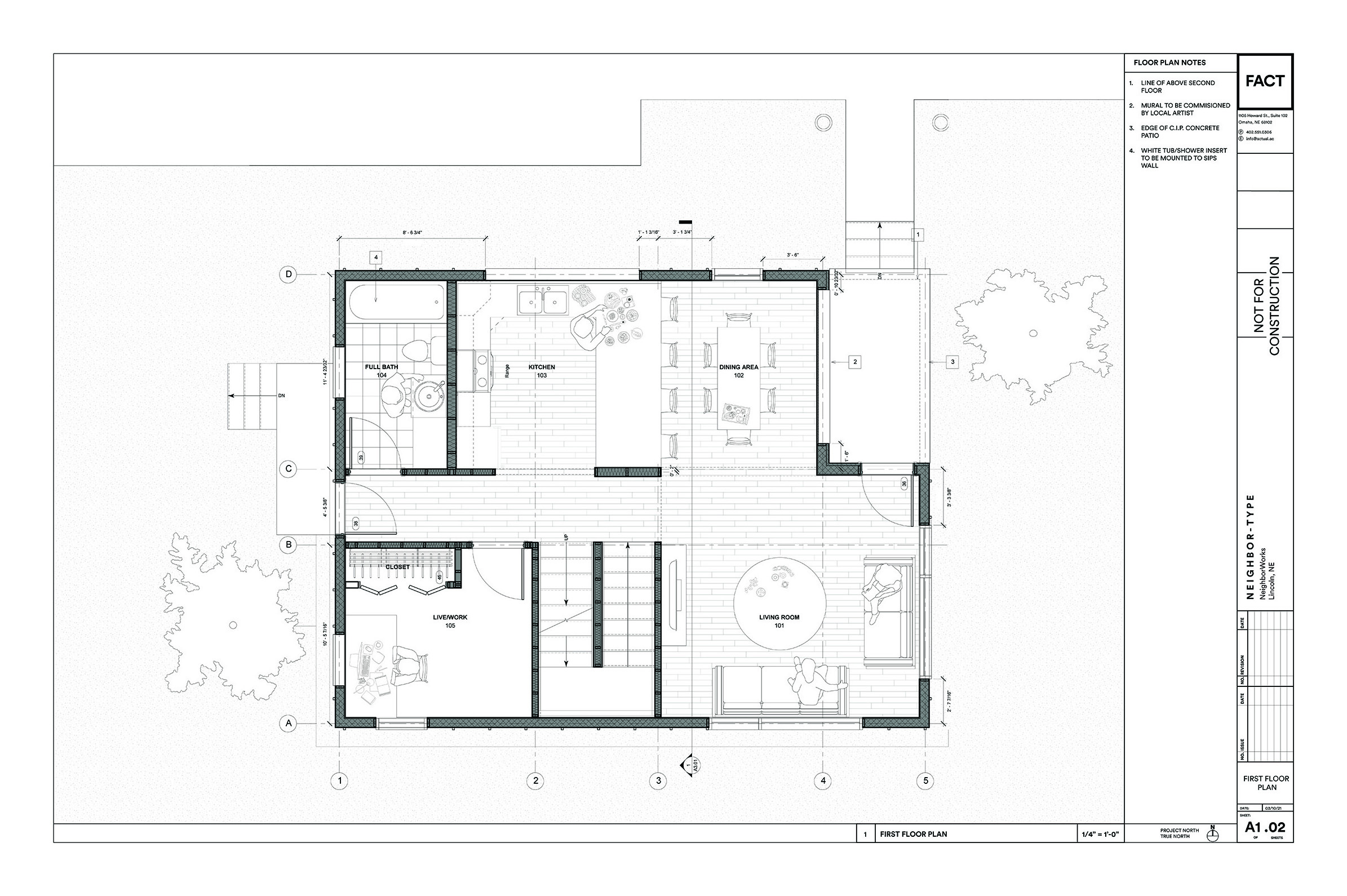
Ground Floor Plan, 3Br / 2Ba House
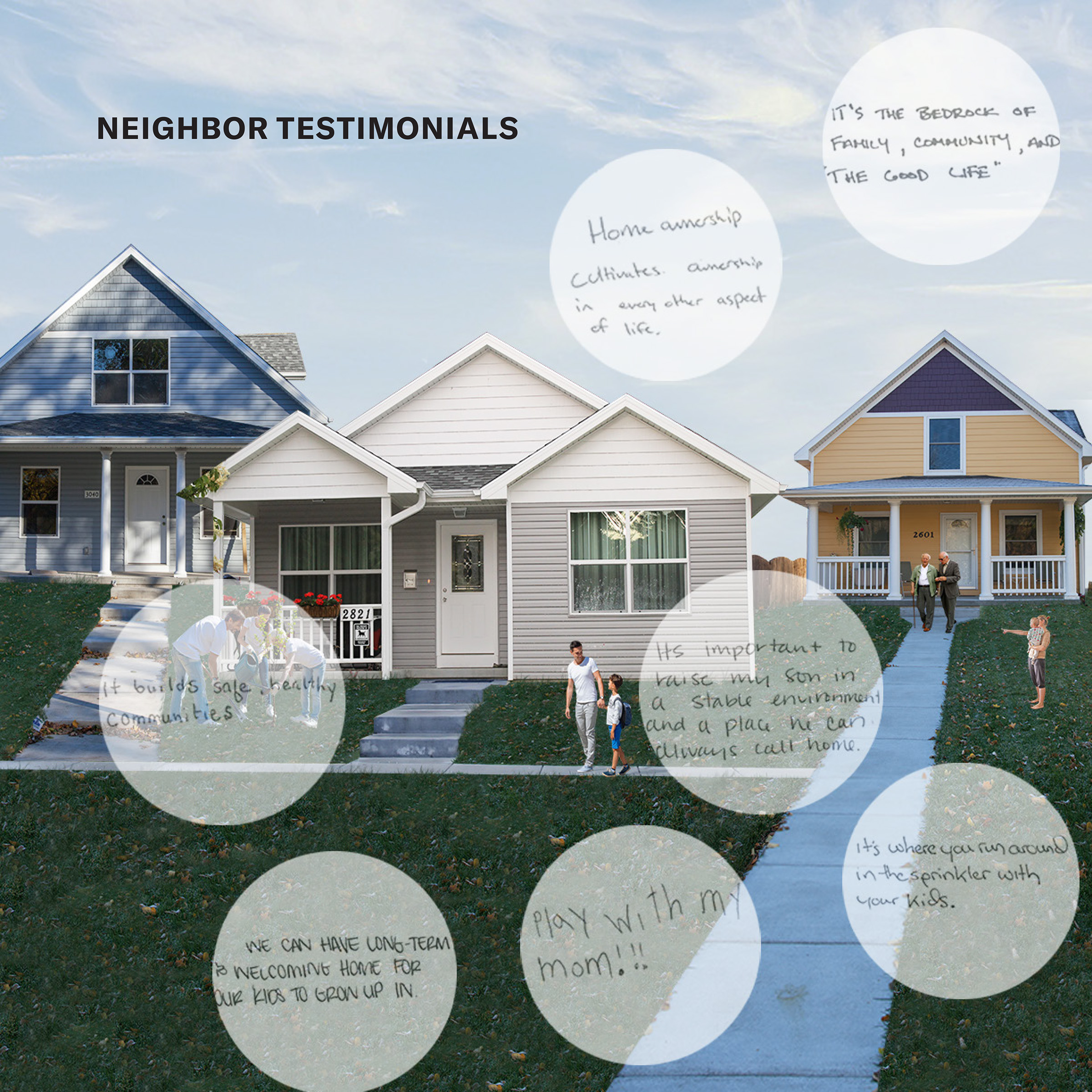
2021 PAC College of Architecture prize, First Place winner
Jury comments:
"Practiced and polished, Jamie and Quinn presented their Neighbor-Type project with clear objectives and design intent. Thoughtful use of a community land trust to increase densification of Lincoln neighborhoods with affordable housing, the team sought to create ‘a community within a community’. Collaboration was an unquestionable priority as the pair worked not only with users from Neighborworks-Lincoln on a weekly basis, but also teamed with a Community and Regional Planning studio to provide depth regarding zoning and research of the area. Final output not only depicted a thorough design story but also appeared cohesive in both verbal presentation and in written/graphic form."
The jury appreciated the approach to increase density in existing neighborhoods. This can contribute to neighborhood revitalization and foster community among neighbors. The plans are tight, livable, and well-conceived. The carved porch entries are affective. As this project and this approach are developed, we hope the shared spaces will be developed to be as inviting and livable as the houses themselves.
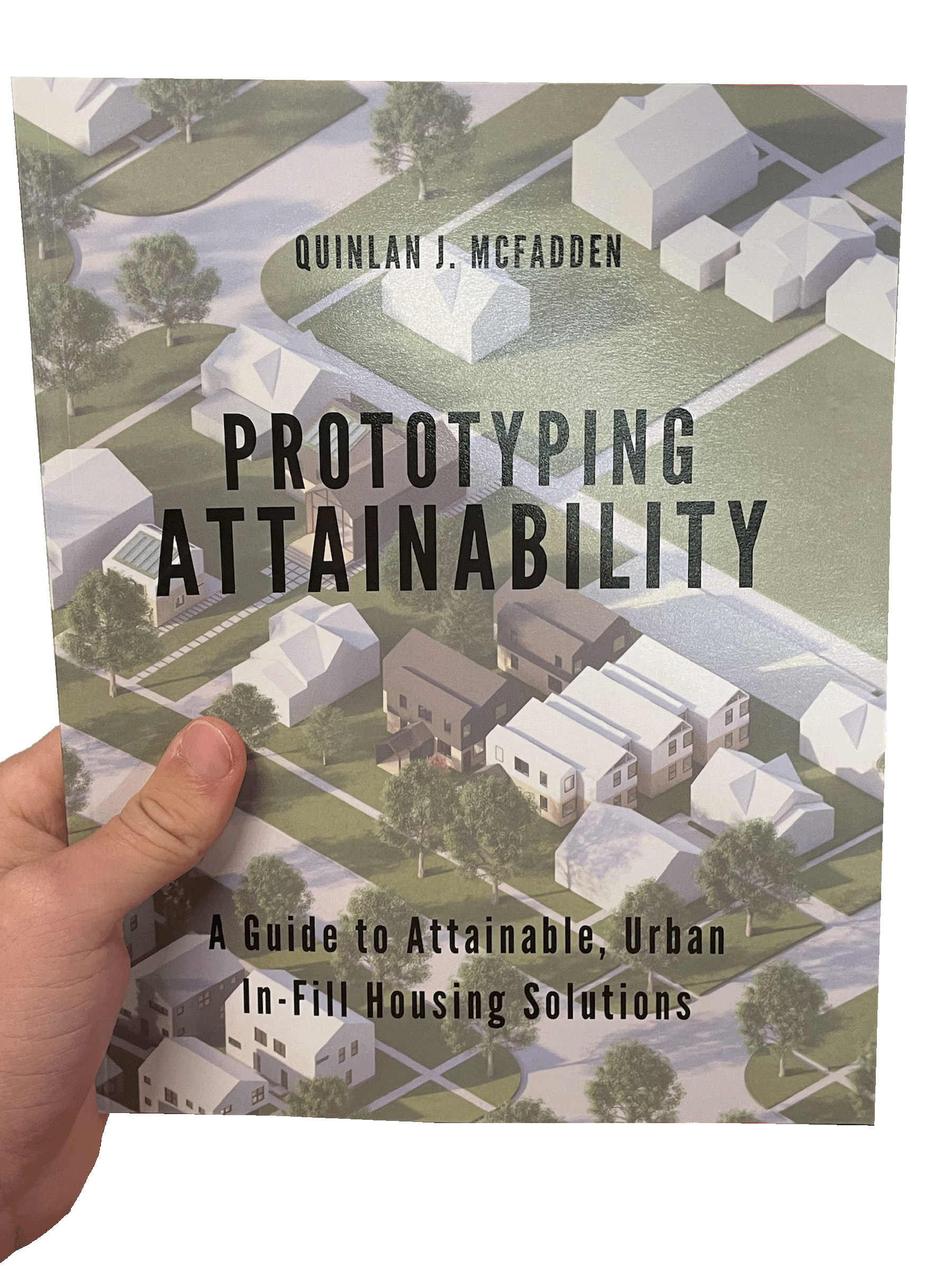
Affordable Housing is an expansive, multifaceted, and interdisciplinary problem that is currently considered a national crisis. The term affordable housing, however, is often conflated with subsidized housing – government support for the very needy – but the housing crisis not only impacts those at an extremely low-income levels but those at low to middle-income levels too. Extending the work begun with the Neighbor-Type project, author, Quinlan McFadden explores attainable, urban infill prototypes that work towards providing diverse housing solutions for neighborhoods. Together, these prototypes propose design and public policy changes, challenging the reader to consider the spectrum of pathways to attainable housing, such as neighborhood characteristics and density, processes for zoning and policy approvals, and program implementation.
The book is available for purchase here.
Recognition
2021 PAC College of Architecture Prize, First Place
2021 AIA Nebraska Emerging Professional: Built & Unbuilt Merit Award
Project Team
FACT students:
Quinlan J. McFadden, Jamie Schacher
Planning student:
Mohamed Gibriel
intern:
Ethan Boerner
Actual Architecture Co.:
Dennis Krymuza
