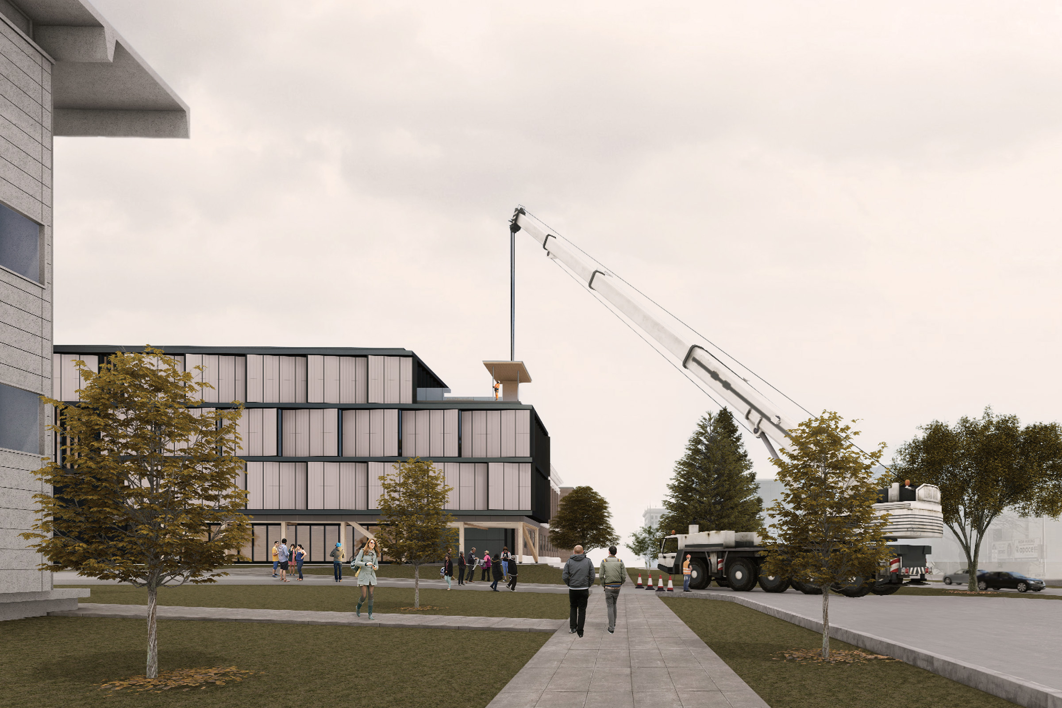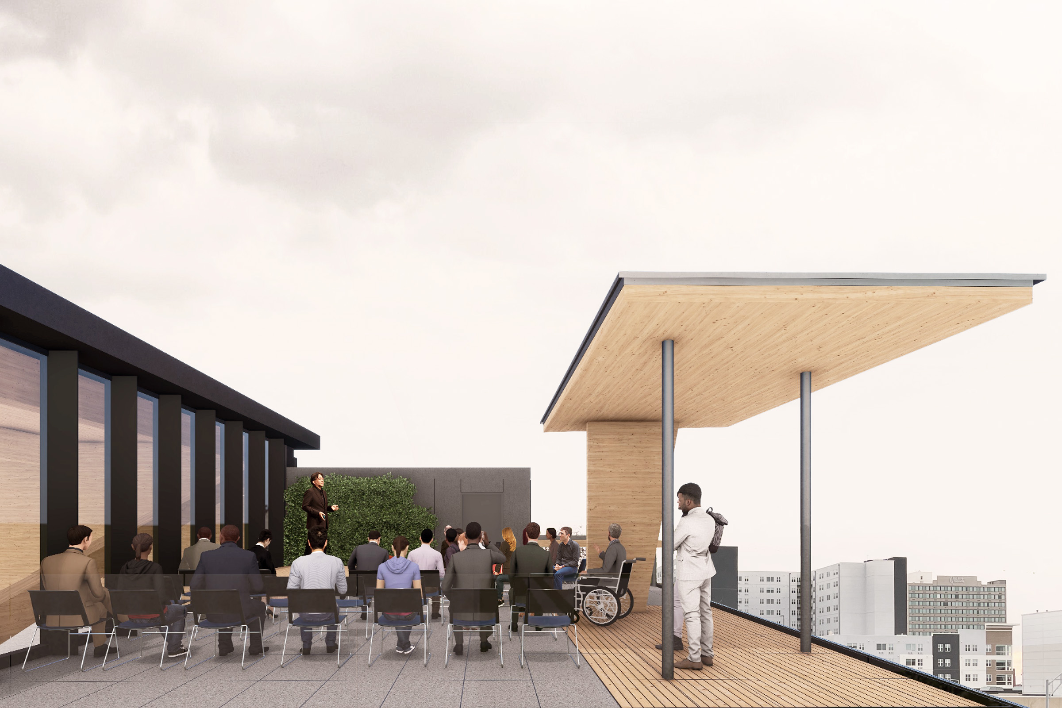
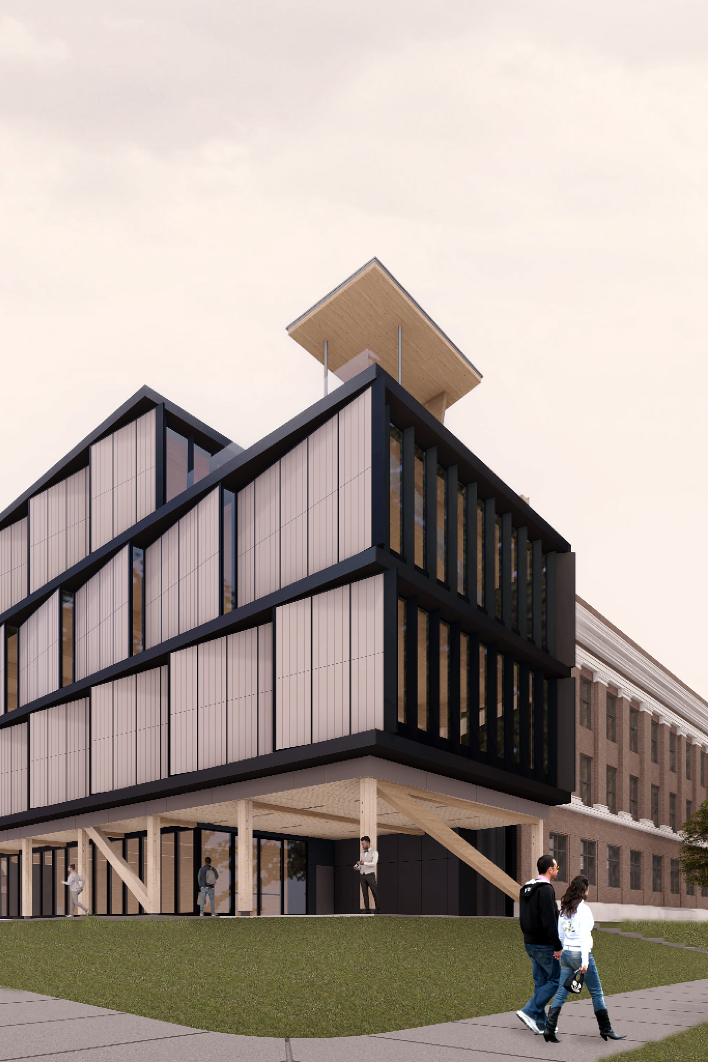
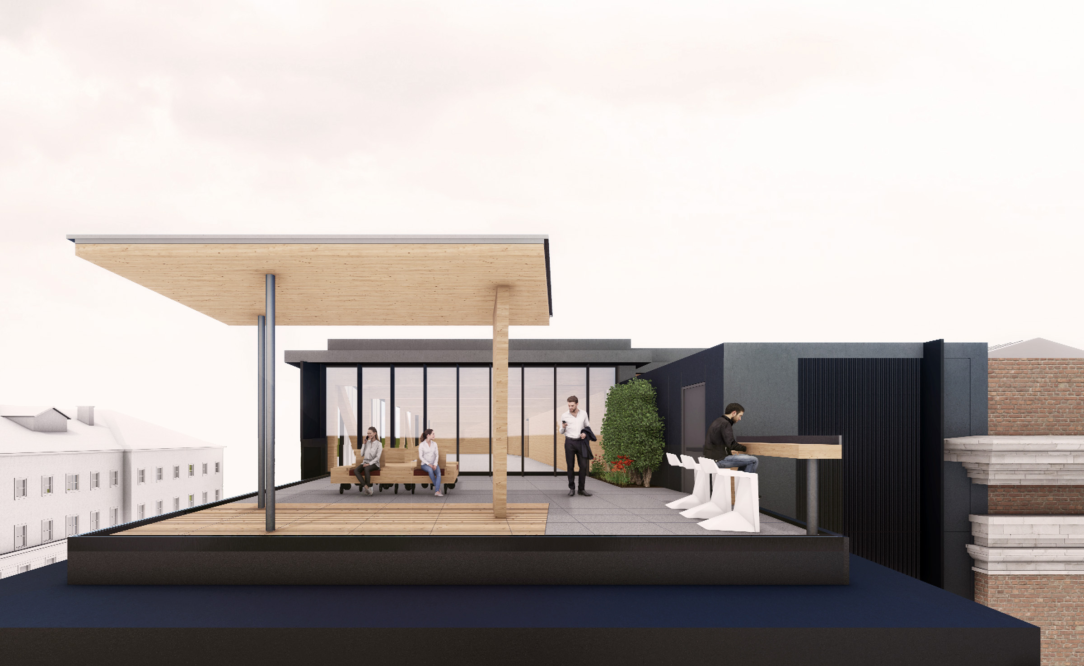
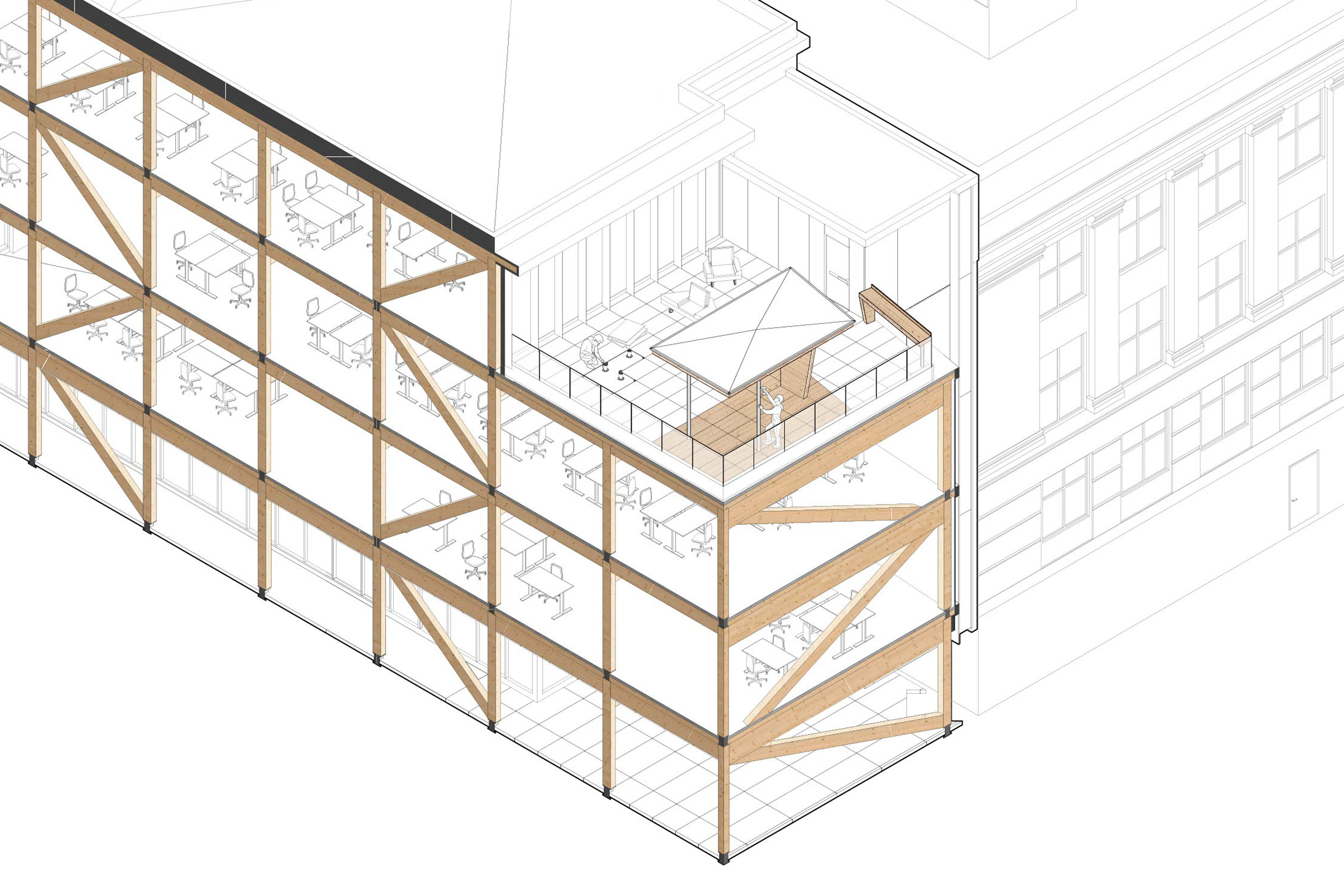
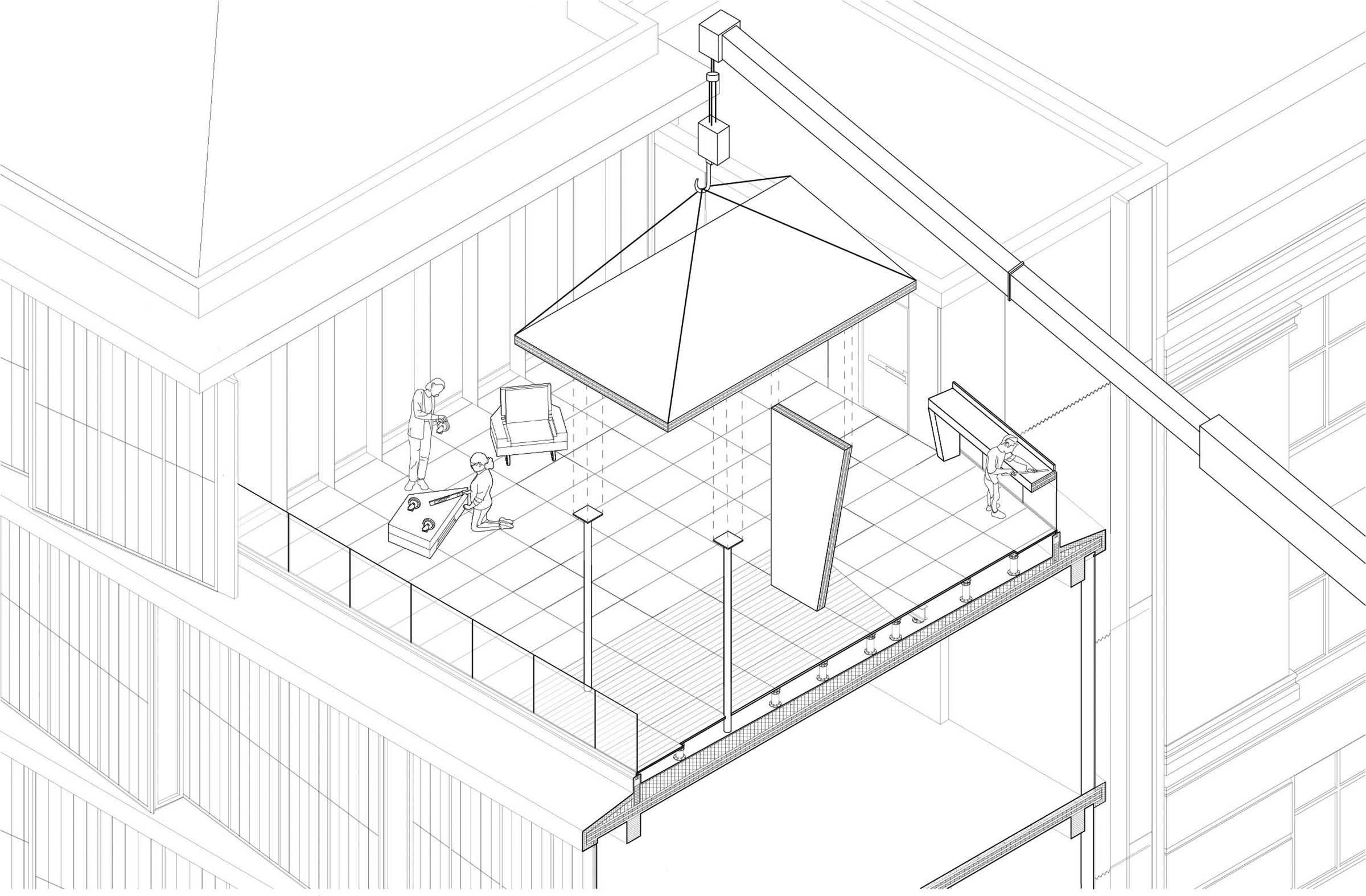
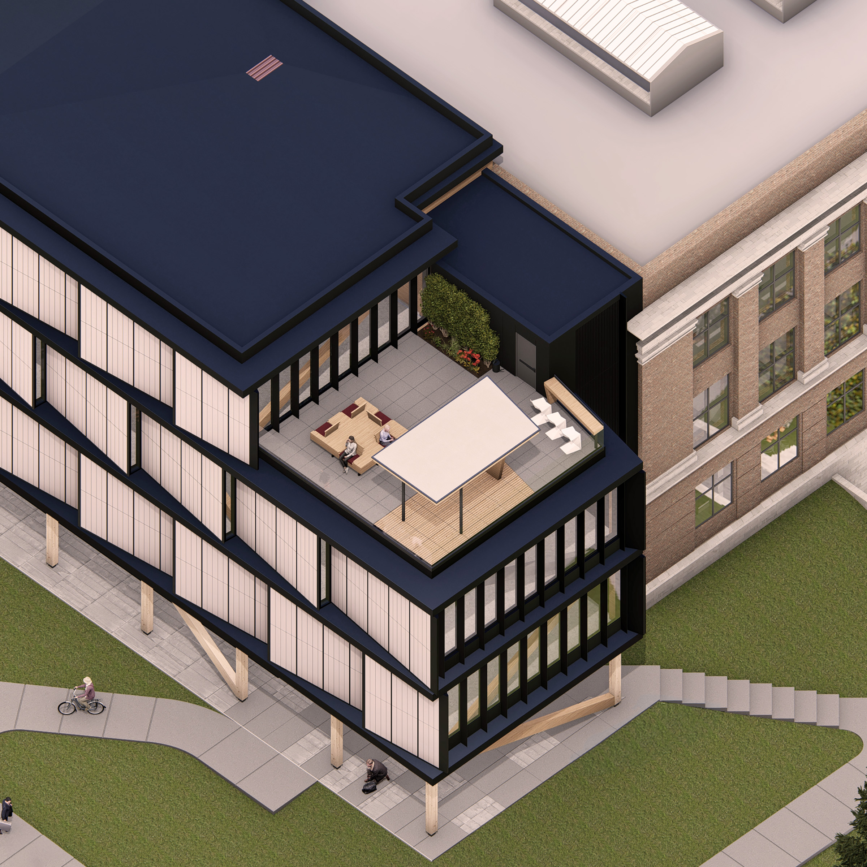
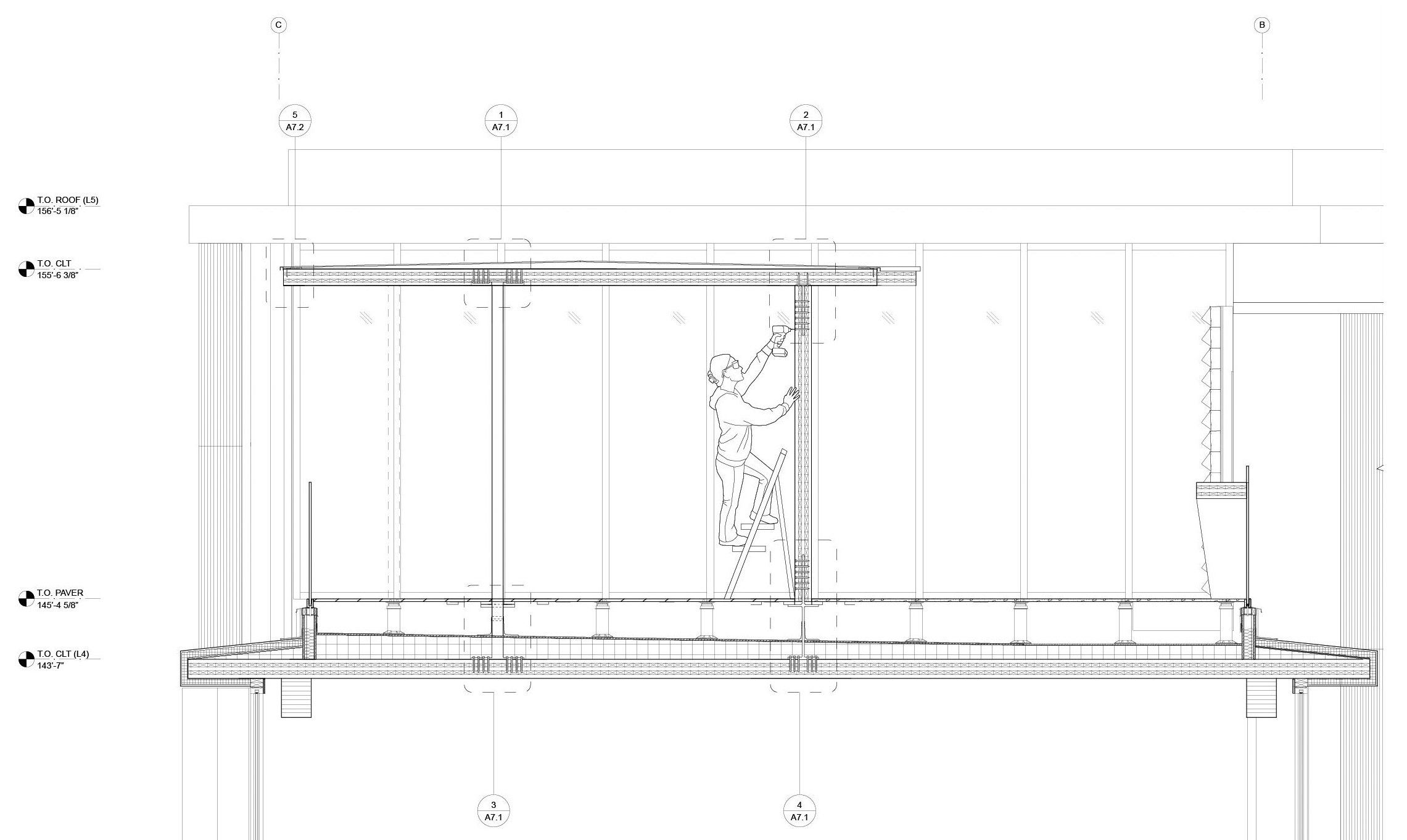
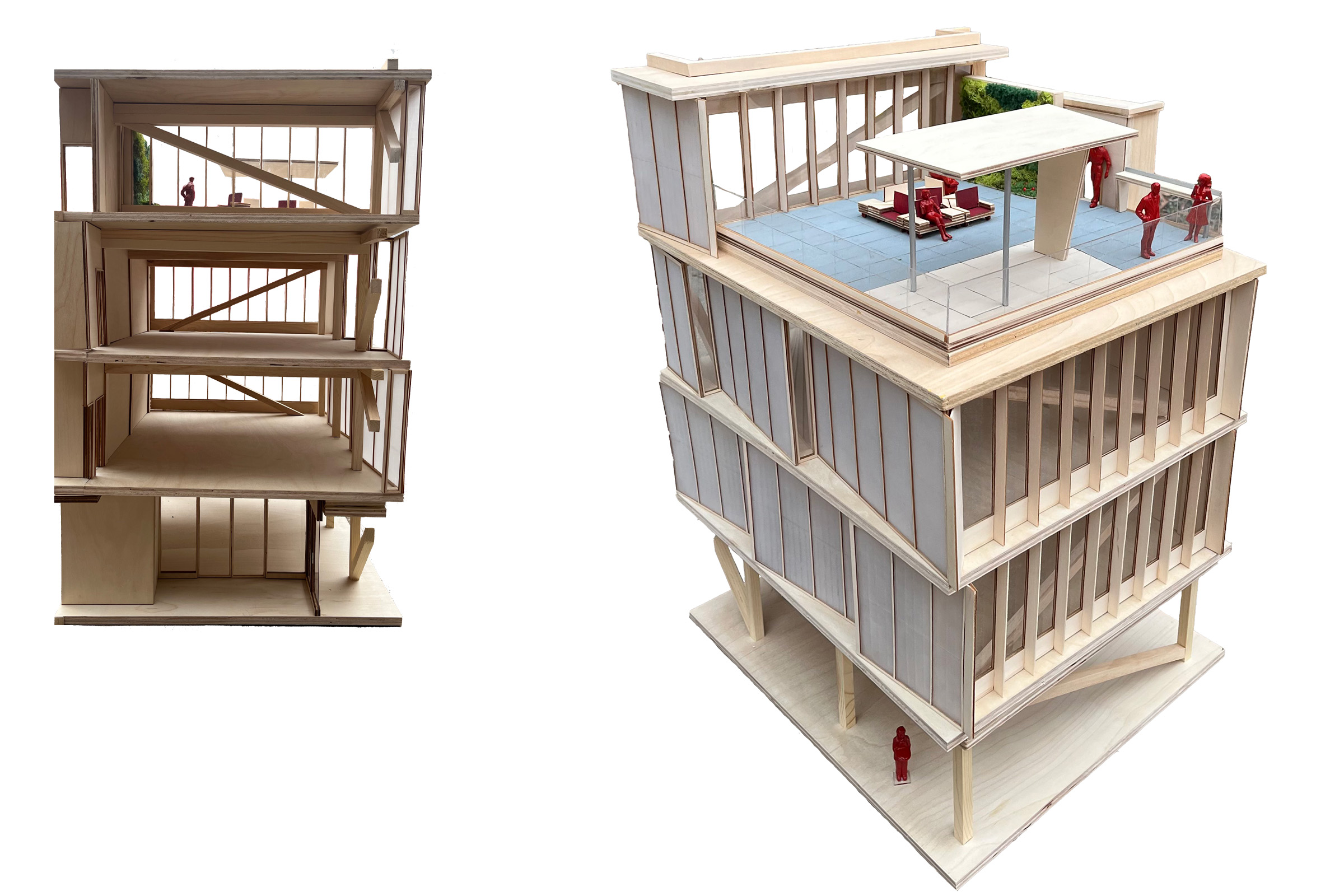
working model, 1/2" = 1'-0"
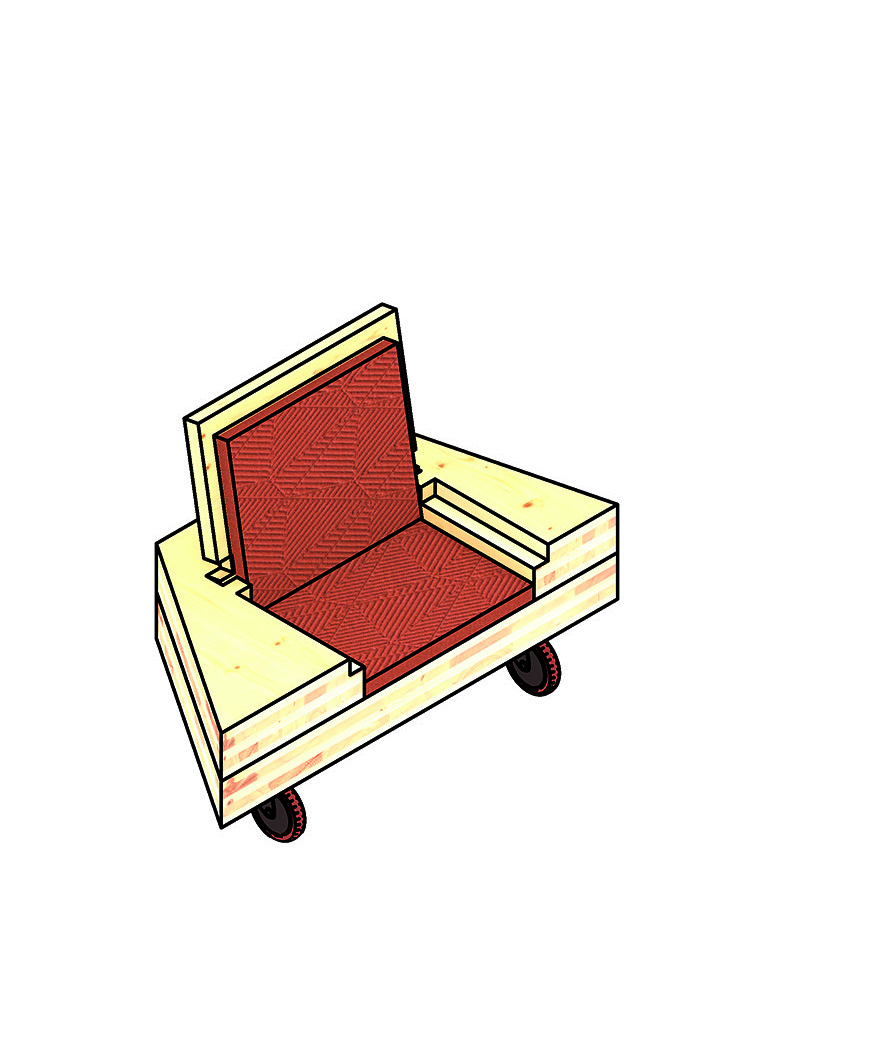
The SeatAble is a rolling seat / table comprising a furniture set of multiple unique shapes, each with a folding seat back and upholstered cushions. When open, they are lounge chairs with large arms that can support laptops and other items. When closed they are platforms for any use. Combined they form a square stage platform for events or a base for an installation.
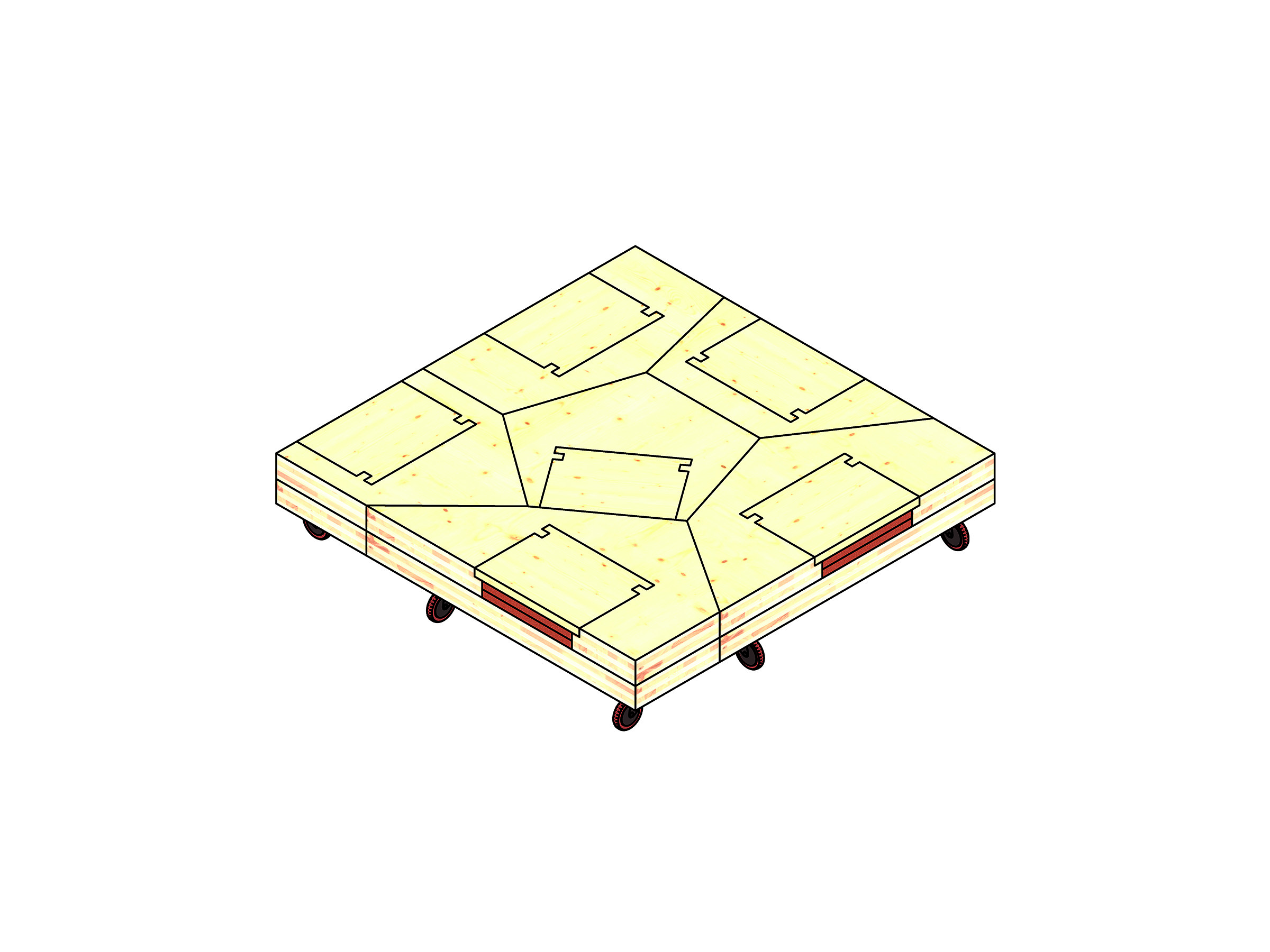
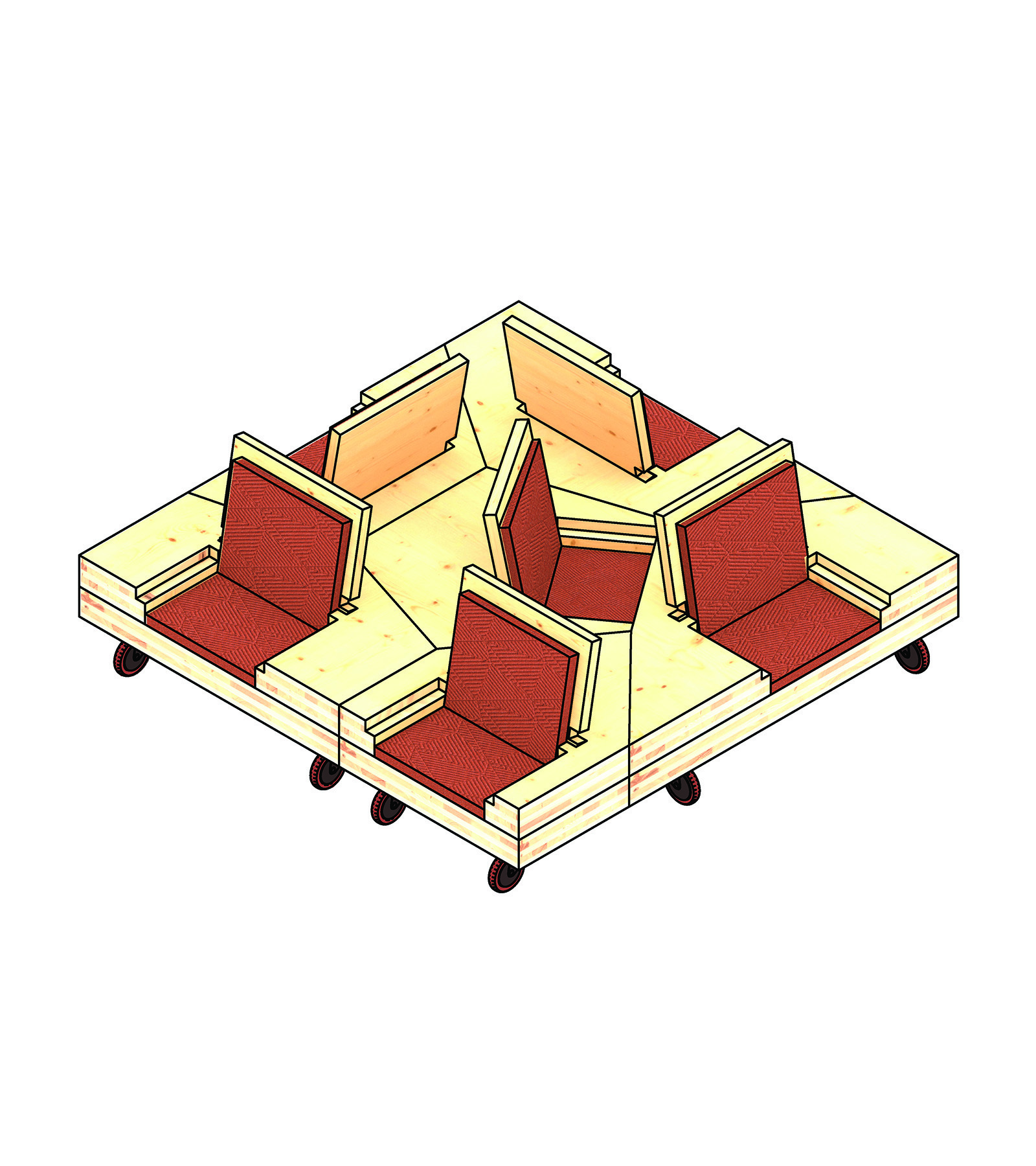
The SeatAbles combined to function as a stage, and combined with seat backs open.
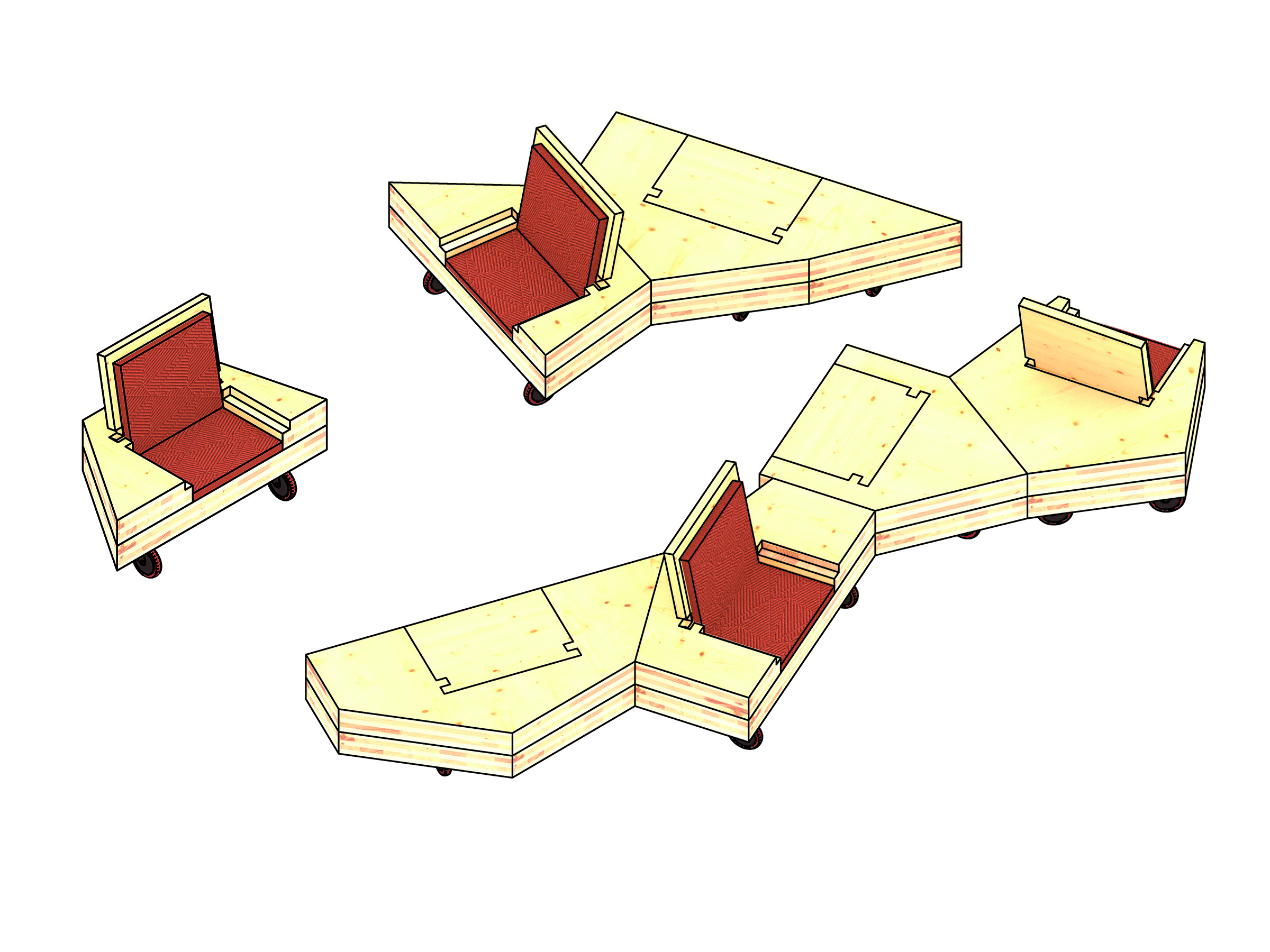
The SeatAbles can be arranged casually in many configurations.
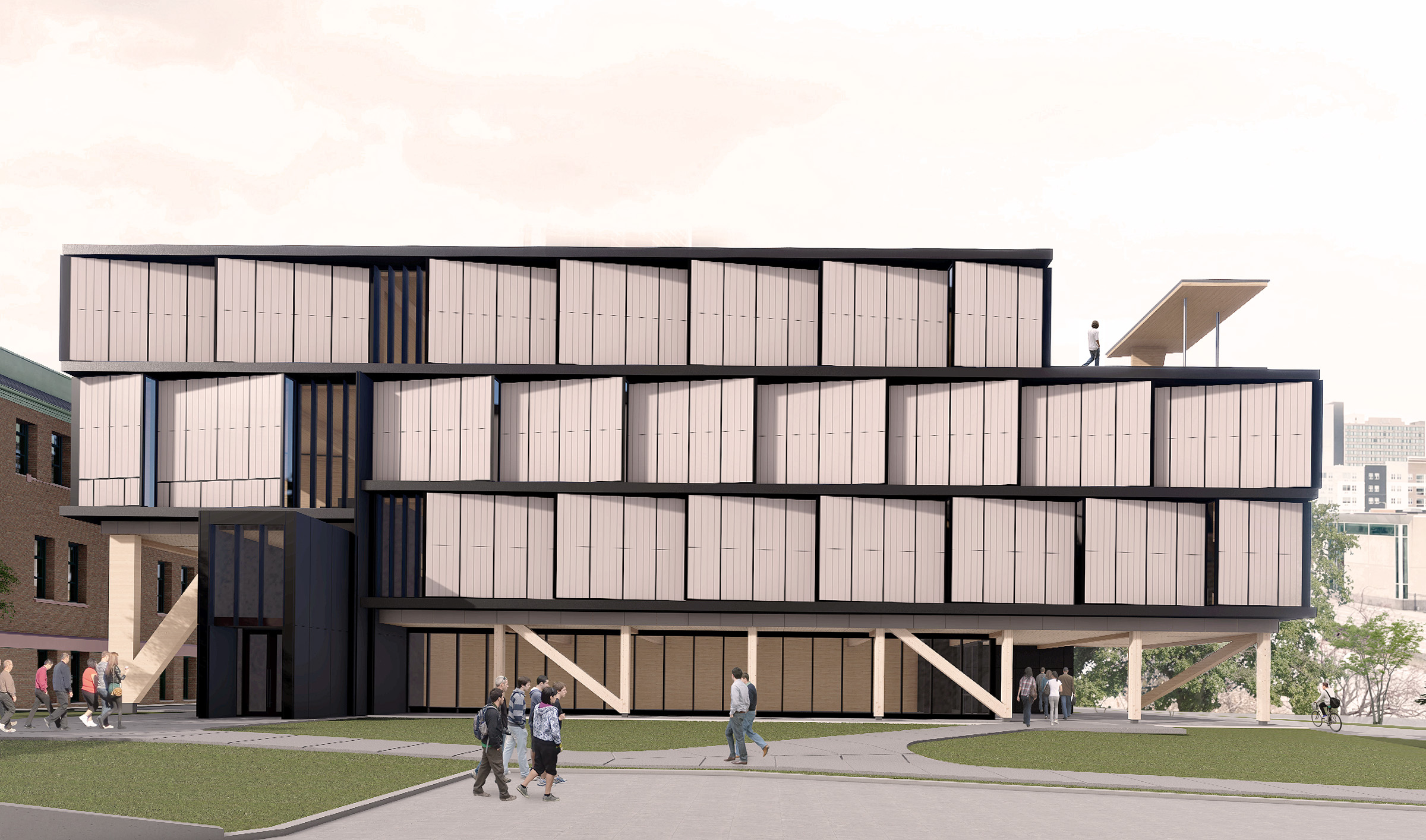
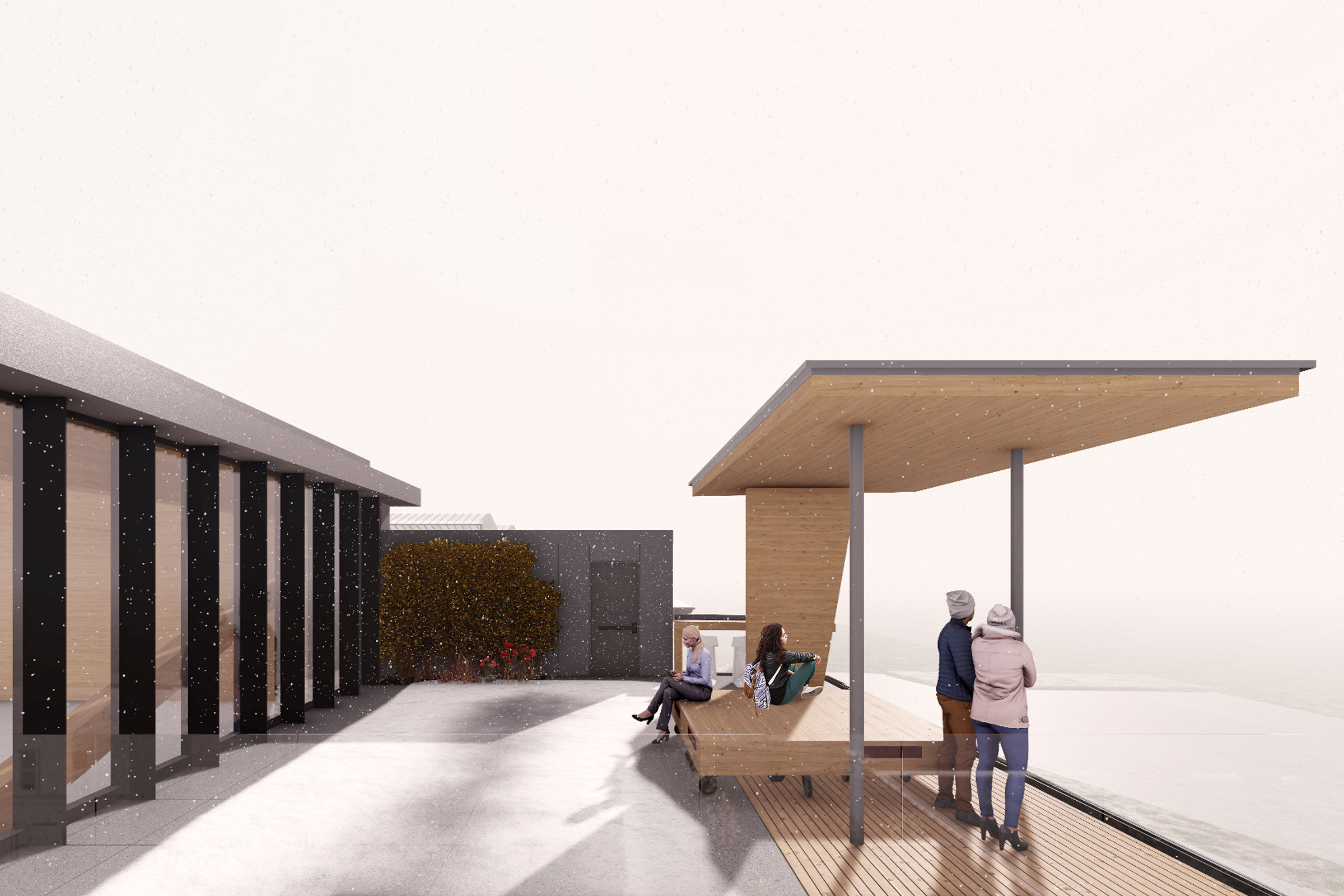
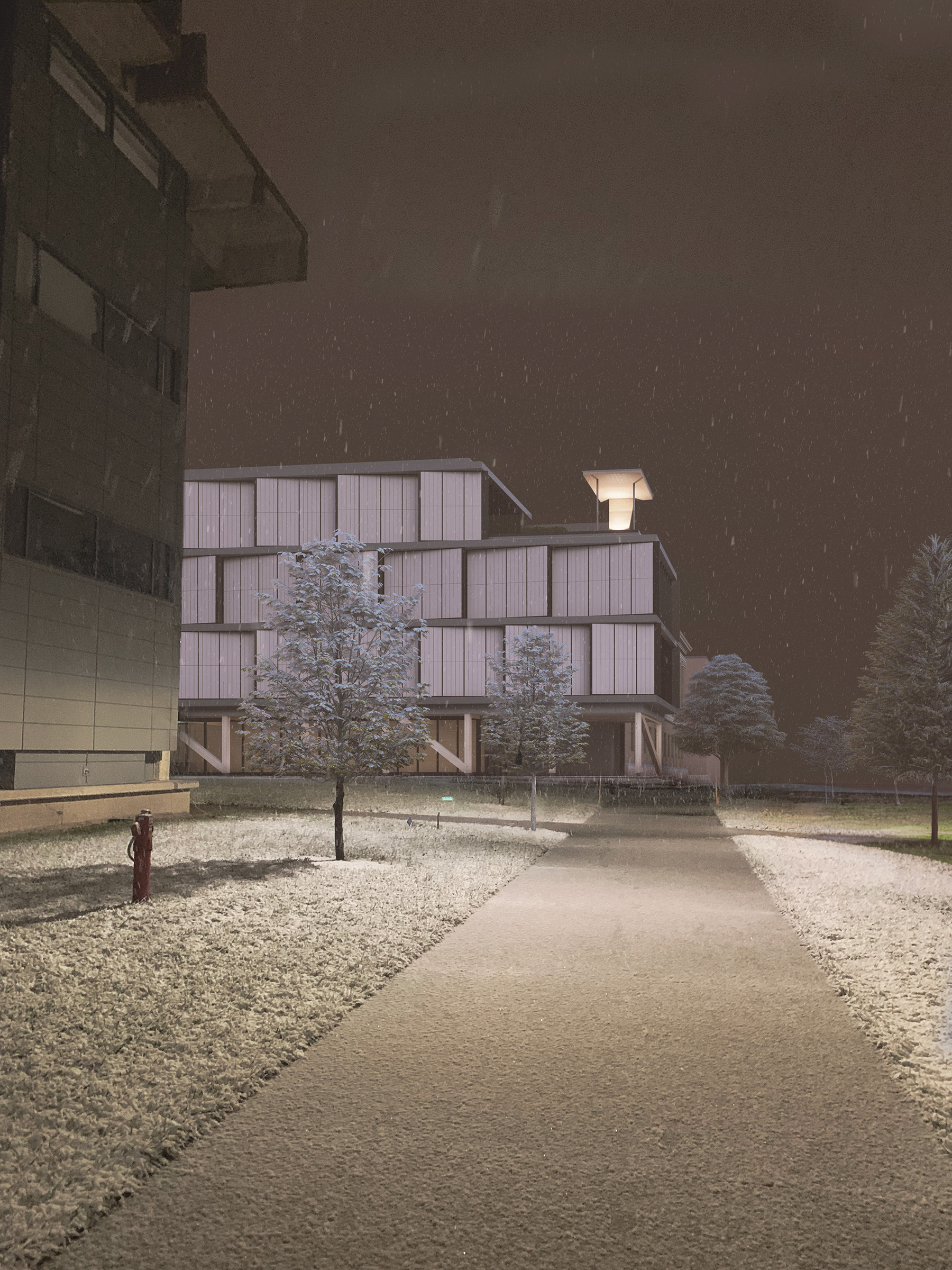
Architecture Hall in Winter
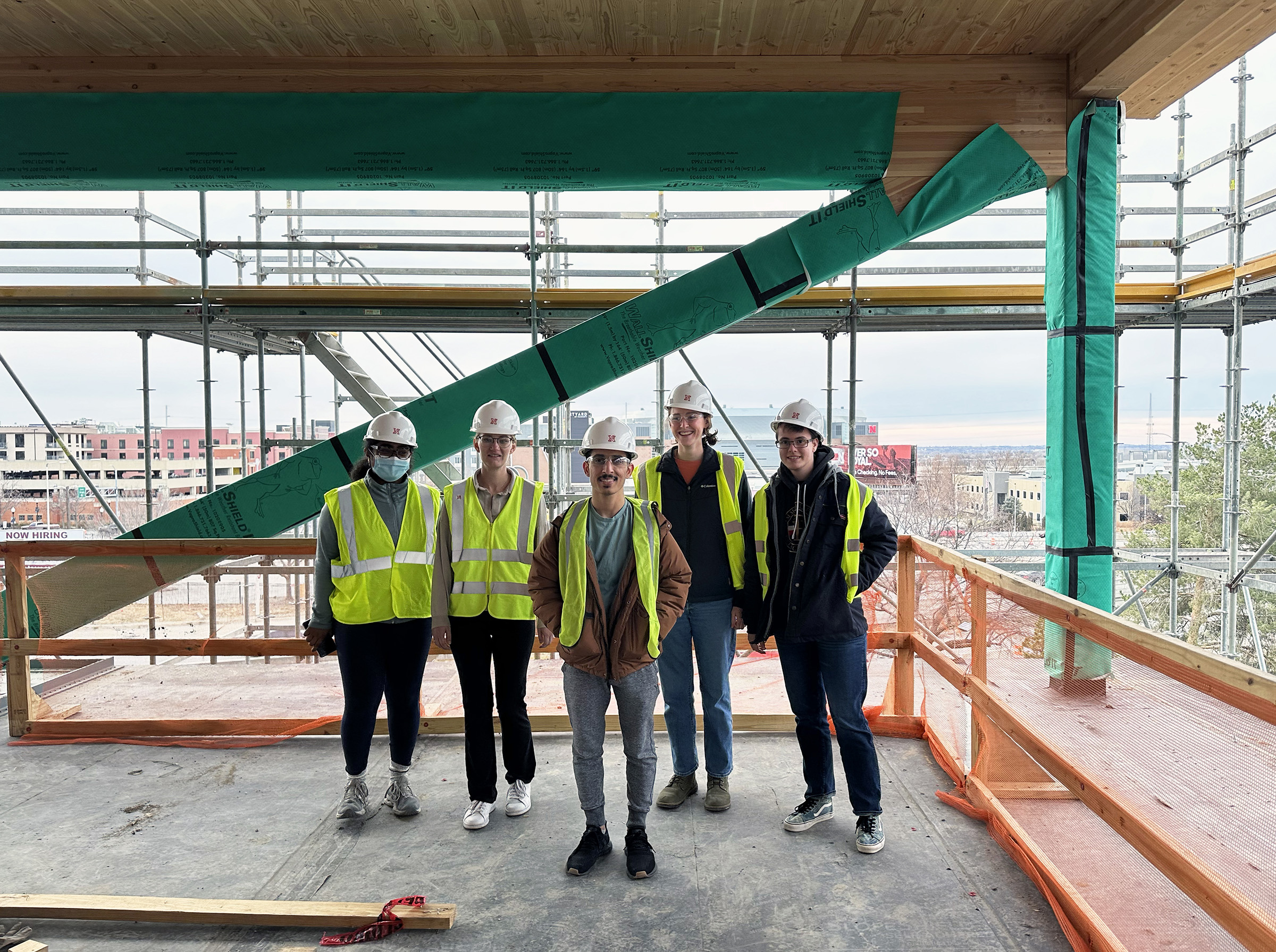
The team on site, Fall 2023.
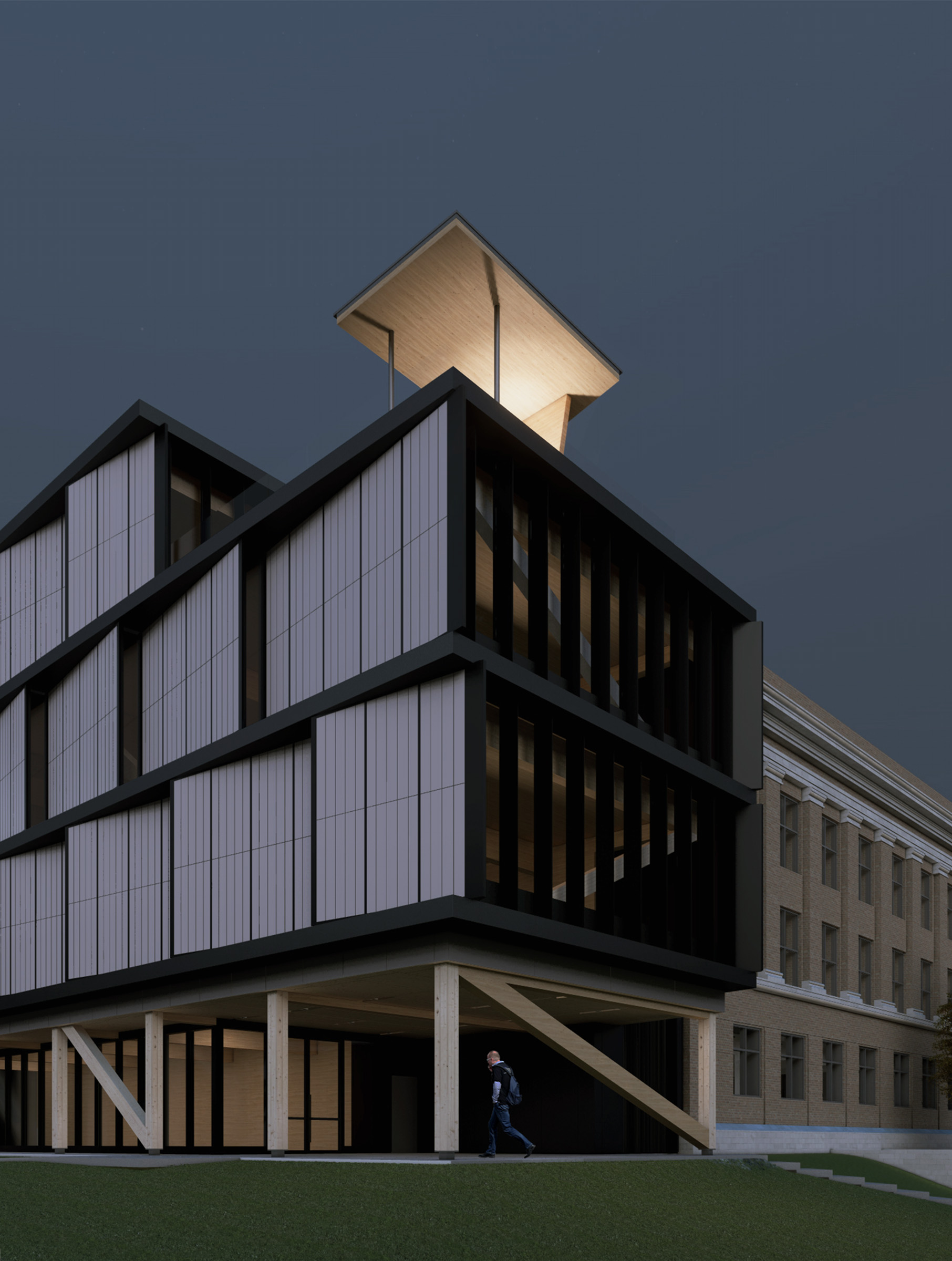
Project Team
students, phase one (2023):
Basil Al Battashi, Sreemedha Chintamadaka, Kimberly Cooper, Lydia Kramer, Kayden Lichtas
